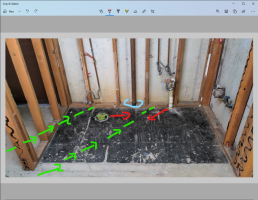DeRun
New Member
Hi. Noobie here and thanks for the add!
I'm a DIYer and want to add a shower to the half bath in basement. Not sure how to add drain line and vent. Please see pic attached. Red arrows show toilet and sink drain direction under slab. The blue circle shows where the copper vent meets slab and green arrows are 2 possible directions I believe main sewer line runs.
Any advice on how and where to add shower drain line to this and meet code? Is the one copper vent connected to the sink and toilet drain lines under slab as a wet vent?
1960s ranch
Thanks for any help in advance!
-D
I'm a DIYer and want to add a shower to the half bath in basement. Not sure how to add drain line and vent. Please see pic attached. Red arrows show toilet and sink drain direction under slab. The blue circle shows where the copper vent meets slab and green arrows are 2 possible directions I believe main sewer line runs.
Any advice on how and where to add shower drain line to this and meet code? Is the one copper vent connected to the sink and toilet drain lines under slab as a wet vent?
1960s ranch
Thanks for any help in advance!
-D

