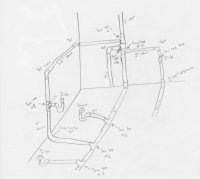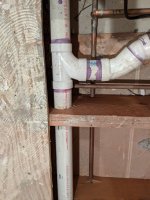Quarter Slope
New Member
I'm planning on tacking a bathroom remodel and would like some pro advice as to whether this is up to snuff or not. I've never done wet venting before, but apparently that is what used to be in the bathroom and I'm planning on slightly modifying. Originally there was a double vanity (on the right) and a tub. I'm converting the tub to a shower and moving one of the vanities to between the tub and toilet. Attached is a diagram.
The shower pipes will be replaced and will be done with 2" with San Tee #3 spliced in horizontally. The one sink will be taken off the original and moved to the new location. I'll splice in san tee #2 horizontally and use 2" PVC to a long sweep 90 to san tee #8. #8 will be 2" down, 1.5" to sink, and 1.5" up. I'll add the 1.5" vent from #8 to #7, with 2 90's along the way. #7 will be spliced in above #5 and #6 which already exist, so that vertical run should be above the drain of all fixtures.
I'm assuming that the toilet is 3" and up to snuff as that was in the original config, along with that random vent that is popping up and tying in to #6 (not exactly sure what it being vented, but it's 2" and our best guess is it's the kitchen sink from down below.
The horizontal from #8 to #7 will slope 1/4/ per ft up and the horizontal to #2 and #3 will slope 1/4 per foot down.
Anything that I'm missing?
The shower pipes will be replaced and will be done with 2" with San Tee #3 spliced in horizontally. The one sink will be taken off the original and moved to the new location. I'll splice in san tee #2 horizontally and use 2" PVC to a long sweep 90 to san tee #8. #8 will be 2" down, 1.5" to sink, and 1.5" up. I'll add the 1.5" vent from #8 to #7, with 2 90's along the way. #7 will be spliced in above #5 and #6 which already exist, so that vertical run should be above the drain of all fixtures.
I'm assuming that the toilet is 3" and up to snuff as that was in the original config, along with that random vent that is popping up and tying in to #6 (not exactly sure what it being vented, but it's 2" and our best guess is it's the kitchen sink from down below.
The horizontal from #8 to #7 will slope 1/4/ per ft up and the horizontal to #2 and #3 will slope 1/4 per foot down.
Anything that I'm missing?


