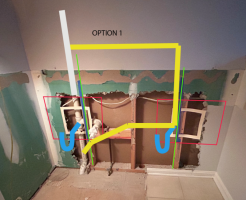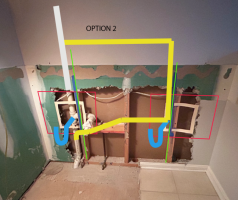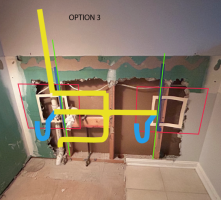I'm struggling to lay out my drains and vent for a second floor bathroom. The current layout is offset to the left. The new bowls are 30" apart. My new vanity has bowls centered where the green lines are drawn. Basically on top of the studs. What are my best options:
Option 1: Connect a drain to the existing using a wye. I think this is too much of a drop, more than 1 diameter, and would not be correct
Option 2: Stack 2 san tees. I'm still concerned about the drop but many tell me this is ok. And then connect to the current vent higher above the counter.
Option three: Dog Leg the drain over so it's centered between the sink and use a cross san tee or double utility tee. And then go up from there and reconnect to the vent.
The red rectangles represent the inside of the cabinet where I have access. The paper rectangles taped to the wall are just the current cutout in the back of the cabinet.
Option 1: Connect a drain to the existing using a wye. I think this is too much of a drop, more than 1 diameter, and would not be correct
Option 2: Stack 2 san tees. I'm still concerned about the drop but many tell me this is ok. And then connect to the current vent higher above the counter.
Option three: Dog Leg the drain over so it's centered between the sink and use a cross san tee or double utility tee. And then go up from there and reconnect to the vent.
The red rectangles represent the inside of the cabinet where I have access. The paper rectangles taped to the wall are just the current cutout in the back of the cabinet.



