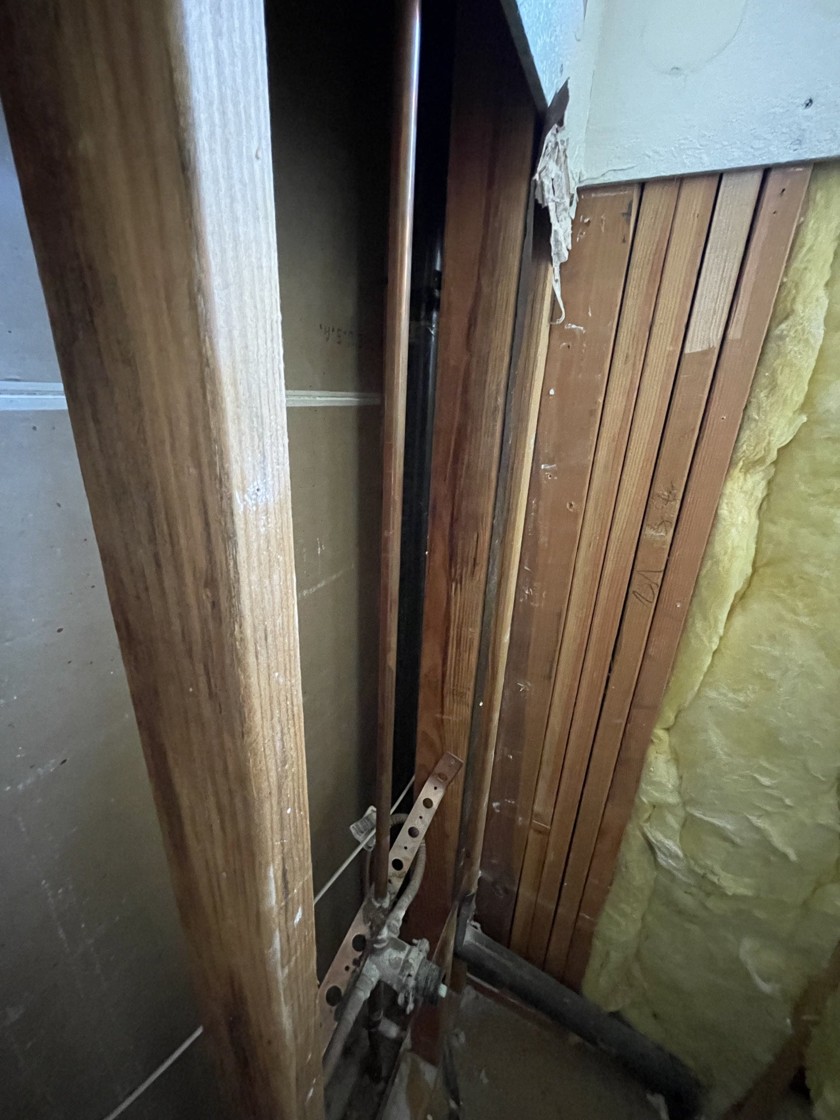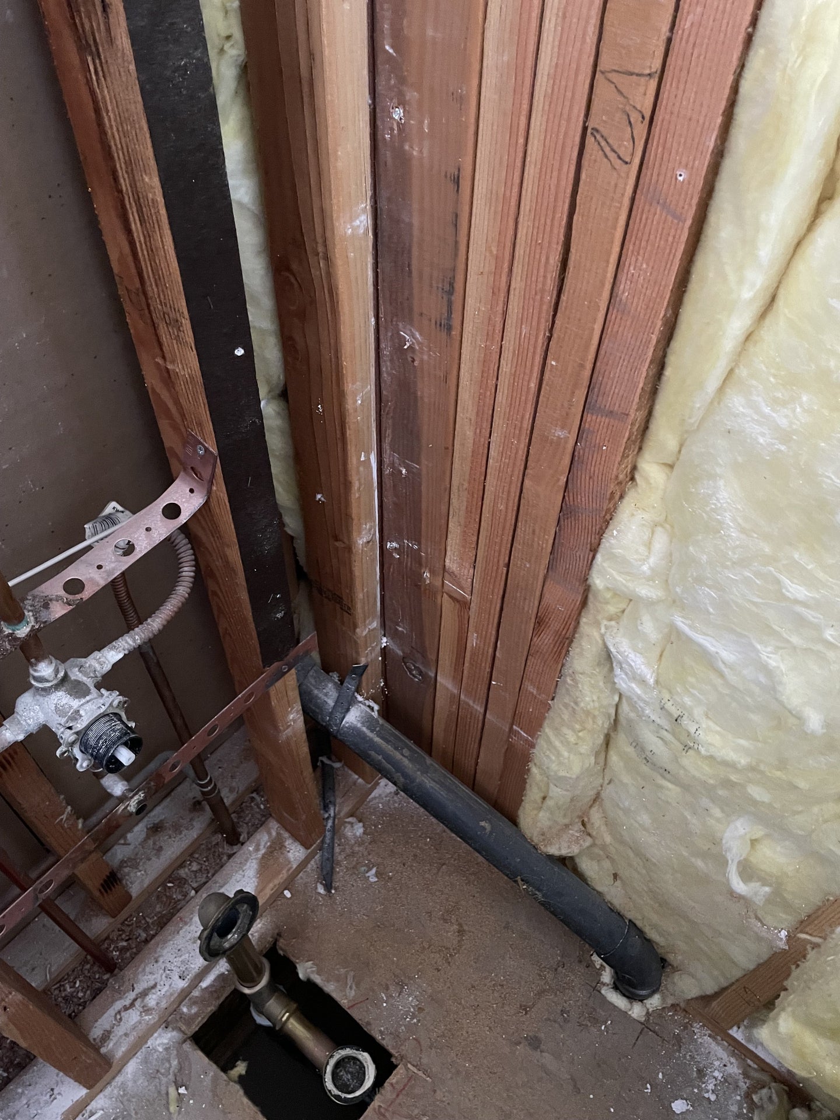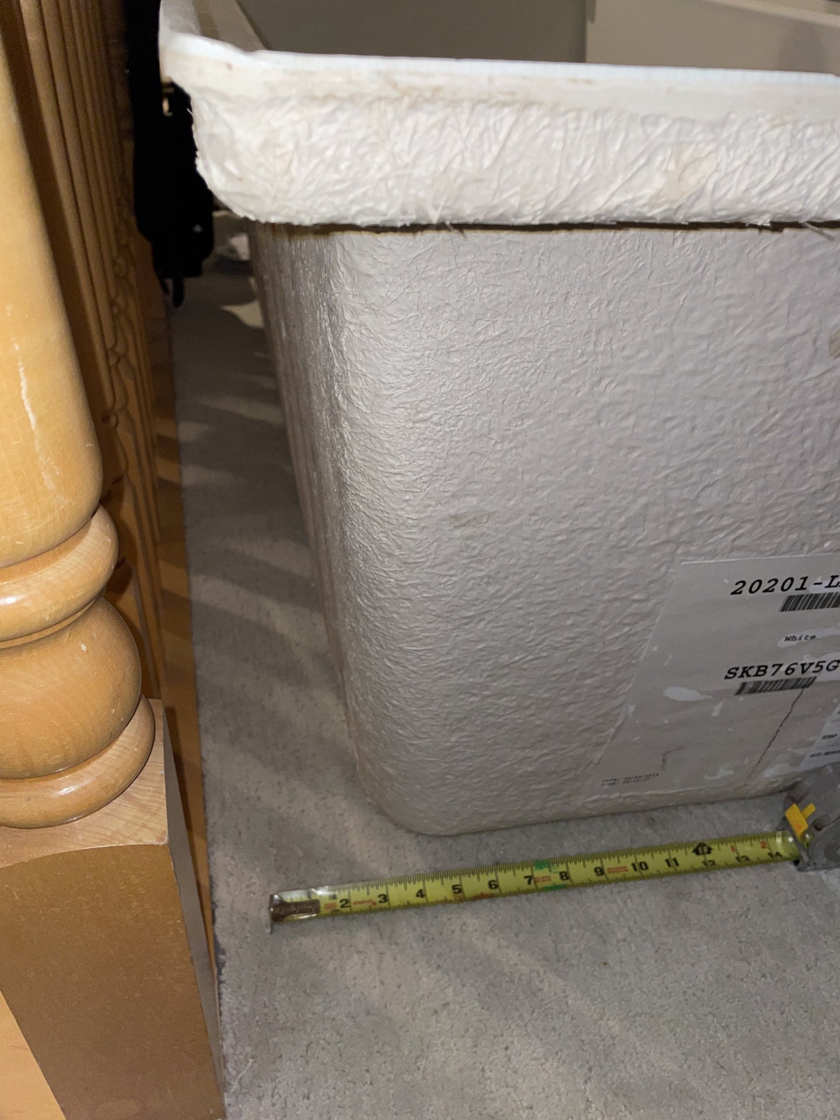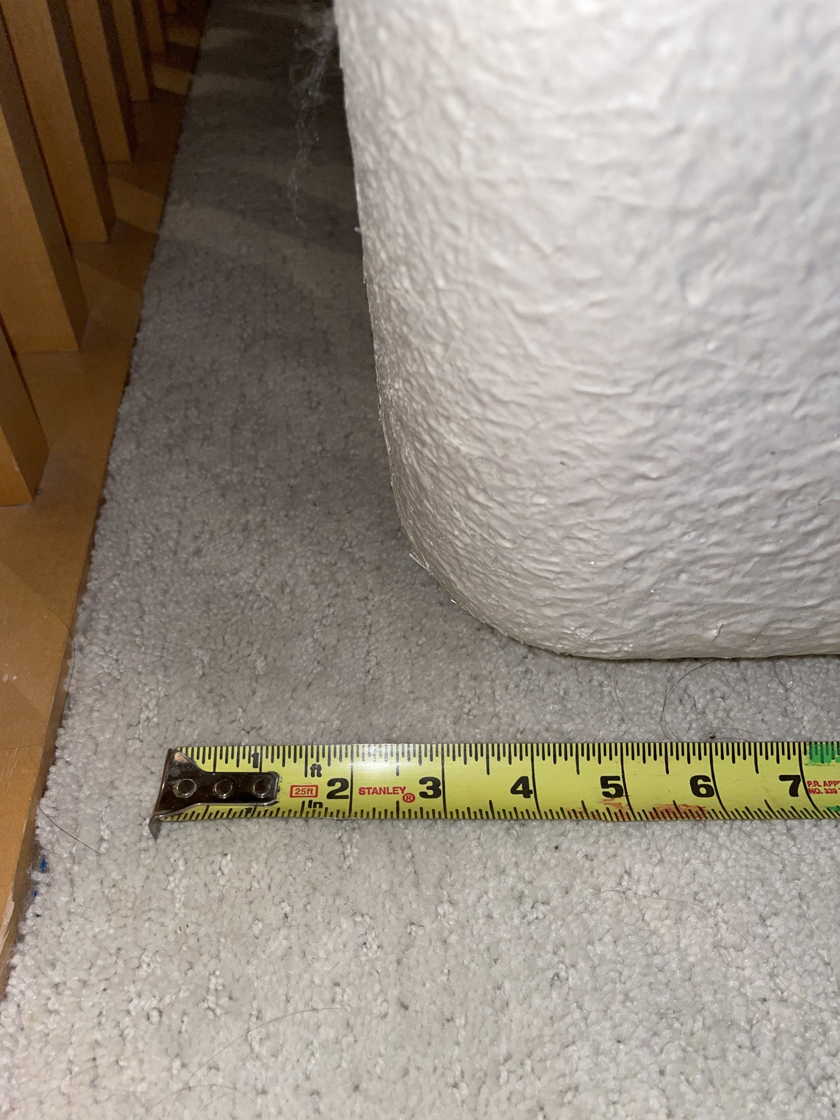My bathroom (house built in 2002) is on the top floor of the home (3 floors) and I was able to remove the existing bathtub and now I'm preparing to put in the Kohler Underscore 60x30 bathtub
Of course with my luck there seems to be a problem. There is a black pipe (vent stack?) that is going vertical into the ceiling but part of it is protruding into the space where the tub is supposed to go. The Kohler tub doesn't have that much room to spare on the side so it seems the black pipe is going to have to be rerouted somehow. The pipe extends 4" from the stud where the bathtub flange is going to be against. Below are the pics of the bathroom and Kohler tub. Anyone know what kind of options I have? What is this pipe for?





Of course with my luck there seems to be a problem. There is a black pipe (vent stack?) that is going vertical into the ceiling but part of it is protruding into the space where the tub is supposed to go. The Kohler tub doesn't have that much room to spare on the side so it seems the black pipe is going to have to be rerouted somehow. The pipe extends 4" from the stud where the bathtub flange is going to be against. Below are the pics of the bathroom and Kohler tub. Anyone know what kind of options I have? What is this pipe for?
