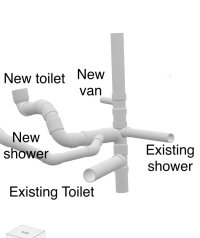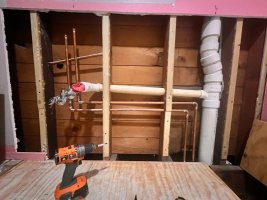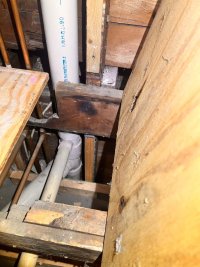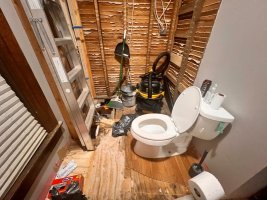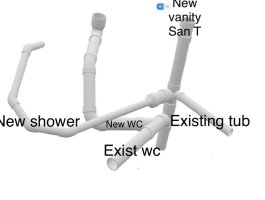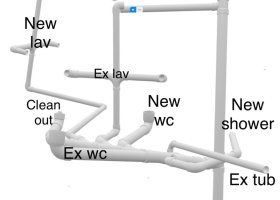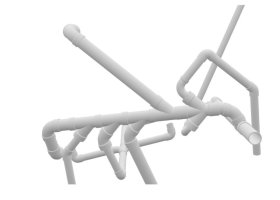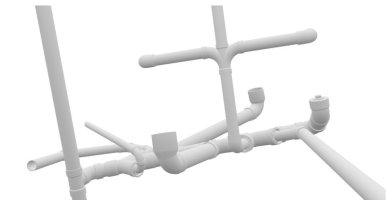Cfleming53
New Member
Working on remodeling our one bathroom upstairs Wife wants to add master bath on otherside of the pink wall, including shower toilet and vanity. In existing bathroom/in wall going between proposed master and existing bath, a 3” stack was already in place which vents through roof.
Reachable before carving into downstairs walls is the sanitary t currently running to bathtub/shower. Here’s my plan on replumbing the main stack and running the various things for new bathroom. See a rough diagram I put together via online program. Let me know if I’m wrong/advice/etc. very much amateur when it comes to plumbing. Just want to make sure if I flush a toilet I don’t suck out all the p traps:
I would swap existing San t to existing bathtub shower with 3” san t with side inlet that runs into a wye which wye 3” runs to new toilet which sits on the other side of wall and in the stud bay between the stack stud bay and the current vanity stub out bay and 2” of wye runs to new shower located appx 5/6 feet on other side of wall stud bay where the drywall is cut to. side inlet of replaced san t running to the existing bathroom shower/tub.
Then above new san t with side inlet on stack another San t to run a line to new vanity on other side of wall.
Any issues with this setup? Any way to better set it up? Good way to separate the san t fittings that seem to be fitting to fitting?
Photos: diagram. Pink wall and stack is current bathrooms vanity stub out. Picture of butchered joist is the stack looking down below the floor. Toilet and shower is the existing bathroom where the existing plumbing runs to.
Thank you all in advance!
Reachable before carving into downstairs walls is the sanitary t currently running to bathtub/shower. Here’s my plan on replumbing the main stack and running the various things for new bathroom. See a rough diagram I put together via online program. Let me know if I’m wrong/advice/etc. very much amateur when it comes to plumbing. Just want to make sure if I flush a toilet I don’t suck out all the p traps:
I would swap existing San t to existing bathtub shower with 3” san t with side inlet that runs into a wye which wye 3” runs to new toilet which sits on the other side of wall and in the stud bay between the stack stud bay and the current vanity stub out bay and 2” of wye runs to new shower located appx 5/6 feet on other side of wall stud bay where the drywall is cut to. side inlet of replaced san t running to the existing bathroom shower/tub.
Then above new san t with side inlet on stack another San t to run a line to new vanity on other side of wall.
Any issues with this setup? Any way to better set it up? Good way to separate the san t fittings that seem to be fitting to fitting?
Photos: diagram. Pink wall and stack is current bathrooms vanity stub out. Picture of butchered joist is the stack looking down below the floor. Toilet and shower is the existing bathroom where the existing plumbing runs to.
Thank you all in advance!

