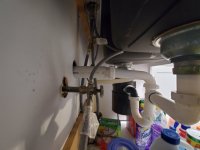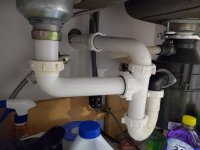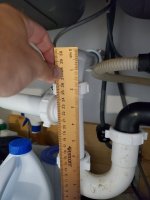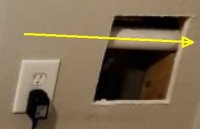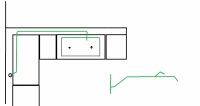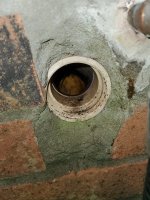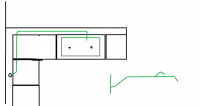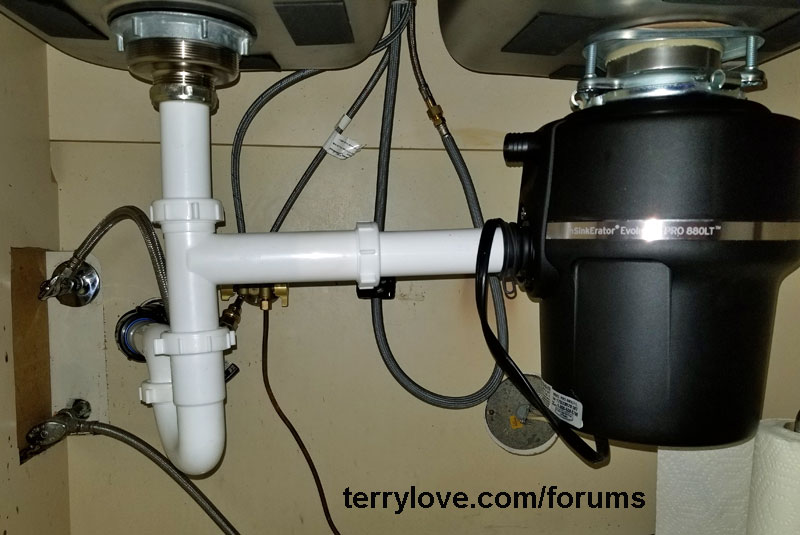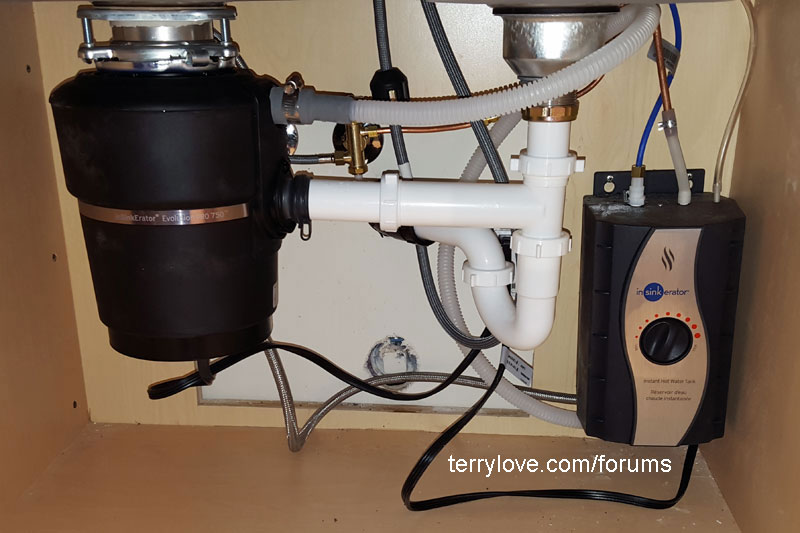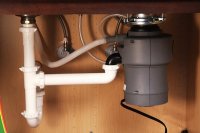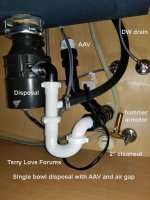Jon Herrington
Member
Good Afternoon everyone! I bought my house in almost exactly 3 years ago today. When I got it inspected, the inspector told me the kitchen sink wasn't plumbed correctly, but it worked so I didnt pay any attention to it.
Three years later I want it to work RIGHT. Whenever I use the garage disposal, water shoots out of thr other sink drain. Then, the water also stinks if it has sat for a while.
I've come to realize when the previous owners remodeled, the sink they installed was too deep for the dirty arm. I want to lower it and just want to see if there were any things I should know or look out for before getting further into this project.
Finally, it looks like there's a cleanout that runs in line with the vent from the roof.
When looking at the sink from the countertop, the gold ruler is where the vent and clean out is.
Is this worth my time to do? I'm pretty competent when it comes to DIY, although my plumbing experience is lacking!



The disposer is pushing water into the bottom of the baffle tee instead of the top or side inlet.
It's running backwards.

Three years later I want it to work RIGHT. Whenever I use the garage disposal, water shoots out of thr other sink drain. Then, the water also stinks if it has sat for a while.
I've come to realize when the previous owners remodeled, the sink they installed was too deep for the dirty arm. I want to lower it and just want to see if there were any things I should know or look out for before getting further into this project.
Finally, it looks like there's a cleanout that runs in line with the vent from the roof.
When looking at the sink from the countertop, the gold ruler is where the vent and clean out is.
Is this worth my time to do? I'm pretty competent when it comes to DIY, although my plumbing experience is lacking!
The disposer is pushing water into the bottom of the baffle tee instead of the top or side inlet.
It's running backwards.

