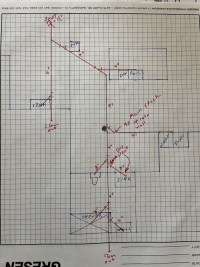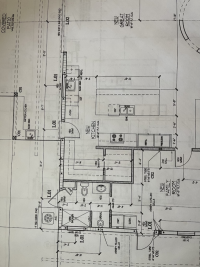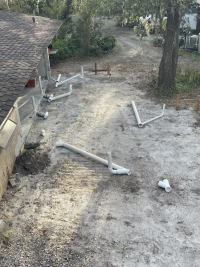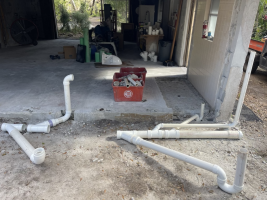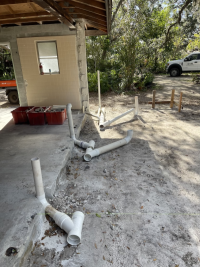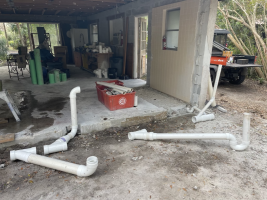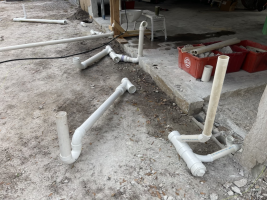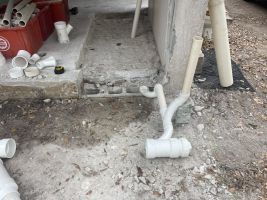Oddly, the definition of bathroom group in the IPC (Florida's plumbing code) does not include a urinal. So by having a urinal connected that way, you will not be able to use wet venting for your bathroom.
I'm not familiar with urinal installations, does a urinal have an integral trap like a water closet, which it intentionally siphons? Or does it have an external trap like a shower? In the latter case the urinal would need a vent connection at the elevation of the trap (or rather, before the fixture drain falls more than one trap diameter). In the former case the urinal could have a vent connection at a lower elevation, like a WC does.
If you keep the urinal drain separate from the shower, WC, and lav (at least until downstream of those fixtures), then you can use horizontal wet venting for those 3 fixtures. If the distance from the shower trap to the wye where the lav joins is less than 8' (and you keep your slope close enough to 1/4" per foot that the total fall does not exceed 2"), then with a 2" shower trap the lav could wet vent the shower. Otherwise you will need a separate vent for the shower, either through the roof or an AAV.
If the urinal may be vented below the floor, then a single dry vent at the bottom of the page, between the shower and urinal, could provide a circuit vent that would suffice for the urinal, shower, and WC. If the urinal requires a separate trap at an elevation above the floor, then that doesn't work.
UpCodes offers a consolidated resource of construction and building code grouped by jurisdiction

up.codes
For the sinks (including possibly the lav, if it is not wet venting anything), a combination waste and vent is one unusual possibility. Otherwise, you'll will have to provide a vent at the elevation of each sink trap, either a pipe through the roof or an AAV.
UpCodes offers a consolidated resource of construction and building code grouped by jurisdiction

up.codes
Cheers, Wayne

