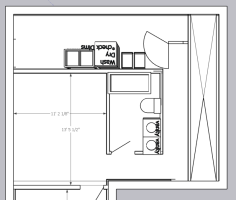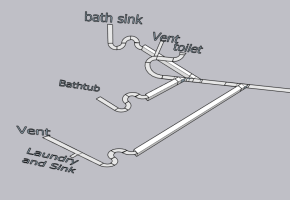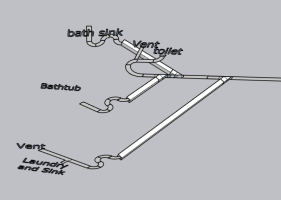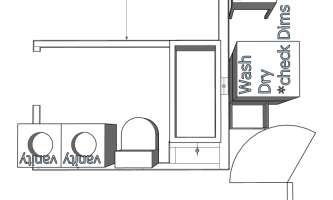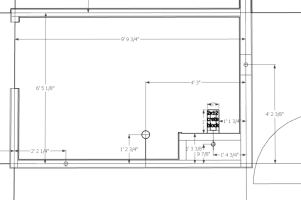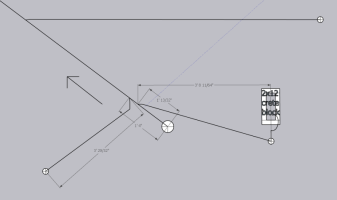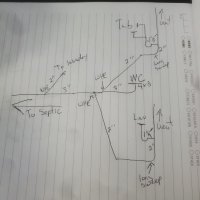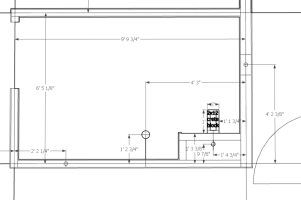GizmoBuilder
New Member
Hello Terry Love forum,
I have come here many times over the years lurking and reading for my DIY reno projects. I am NOT a plumber, full disclosure. I am an electrical nerd (yes one of those engineery types). Due to unforeseen and complicated circumstances I designed my own house and trying to build it and lack appropriate funds to sub everything out. The drain system for the plumbing was one such thing is was PLANNING to sub out but out where I am it is almost impossible to find someone to do work. I found one guy but he isn't licensed and the terms are not really good for my situation. So I am doing this part myself.
Important points:
1. I have CMU up and waiting to pour the floor until I can get this under slab plumbing done so I need to do it asap
2. I have a 3" drain under my footer going to a septic tank which will have a pump to pump it up to the main septic tank (the upper levels of the house will gravity drain into the main tank. Right now I am only concerned with the basement because I plan to live in it while building the rest of the house because I am tired of being homeless.
3. There are NO codes where I am, meaning there are no codes, no inspections etc.... yes these places still exist. That said, I do want this done correctly. I overbuilt my walls and footer despite there being no codes. I don't need to overbuild the plumbing system however but lack of codes doesn't mean I want lack of quality.
I have attached a 3d floor plan which shows the bathroom group and on the other side of the wall is a laundry and sink
I have also attached some terrible renderings (because me building plumbing models in SketchUp is time consuming and way more difficult than it appears) that show the proposed layout. I think you get the idea. Ignore the perspective 2d/3d I was annoyed trying to draw this without speding 100 hours on it, proving I am also a bad hack architect.
The toilet will have a low heel inlet 90 at the top right under the wall (that wall isn't load bearing so I will just position the heel for the vent under the wall).
The other bath fixtures will tie into the 3" main line with WYE 45's (2" drains) wet venting from the toilet vent
The laundry and laundry sink will have their own vent which will tie into the toilet vent somewhere above in the joist space before heading up a chase that I have planned for the drain/vent through the floors
How terrible is this plan?
I have come here many times over the years lurking and reading for my DIY reno projects. I am NOT a plumber, full disclosure. I am an electrical nerd (yes one of those engineery types). Due to unforeseen and complicated circumstances I designed my own house and trying to build it and lack appropriate funds to sub everything out. The drain system for the plumbing was one such thing is was PLANNING to sub out but out where I am it is almost impossible to find someone to do work. I found one guy but he isn't licensed and the terms are not really good for my situation. So I am doing this part myself.
Important points:
1. I have CMU up and waiting to pour the floor until I can get this under slab plumbing done so I need to do it asap
2. I have a 3" drain under my footer going to a septic tank which will have a pump to pump it up to the main septic tank (the upper levels of the house will gravity drain into the main tank. Right now I am only concerned with the basement because I plan to live in it while building the rest of the house because I am tired of being homeless.
3. There are NO codes where I am, meaning there are no codes, no inspections etc.... yes these places still exist. That said, I do want this done correctly. I overbuilt my walls and footer despite there being no codes. I don't need to overbuild the plumbing system however but lack of codes doesn't mean I want lack of quality.
I have attached a 3d floor plan which shows the bathroom group and on the other side of the wall is a laundry and sink
I have also attached some terrible renderings (because me building plumbing models in SketchUp is time consuming and way more difficult than it appears) that show the proposed layout. I think you get the idea. Ignore the perspective 2d/3d I was annoyed trying to draw this without speding 100 hours on it, proving I am also a bad hack architect.
The toilet will have a low heel inlet 90 at the top right under the wall (that wall isn't load bearing so I will just position the heel for the vent under the wall).
The other bath fixtures will tie into the 3" main line with WYE 45's (2" drains) wet venting from the toilet vent
The laundry and laundry sink will have their own vent which will tie into the toilet vent somewhere above in the joist space before heading up a chase that I have planned for the drain/vent through the floors
How terrible is this plan?

