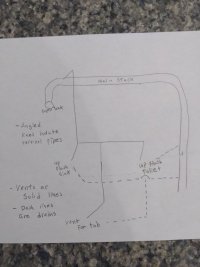Hi all!
I am planning on installing a bathroom in my basement, I live in Maine (IPC code, I think). I have easy access to the main stack to the septic system but venting the drains (one vent for a up flush toilet, one vent for a up flush sink, one vent for a large bathtub) is going to be difficult. After hours of research I am totally lost on when wet venting is allow.
My main stack is 4" PVC and I could tie a wet vent into the horizontal run right before the vertical drop that then goes through the wall to the septic tank. I posted a picture where the read line would be the wet vent. If that is allowed please let me know
Thanks a bunch guys!!
Rob

I am planning on installing a bathroom in my basement, I live in Maine (IPC code, I think). I have easy access to the main stack to the septic system but venting the drains (one vent for a up flush toilet, one vent for a up flush sink, one vent for a large bathtub) is going to be difficult. After hours of research I am totally lost on when wet venting is allow.
My main stack is 4" PVC and I could tie a wet vent into the horizontal run right before the vertical drop that then goes through the wall to the septic tank. I posted a picture where the read line would be the wet vent. If that is allowed please let me know
Thanks a bunch guys!!
Rob
Last edited:

