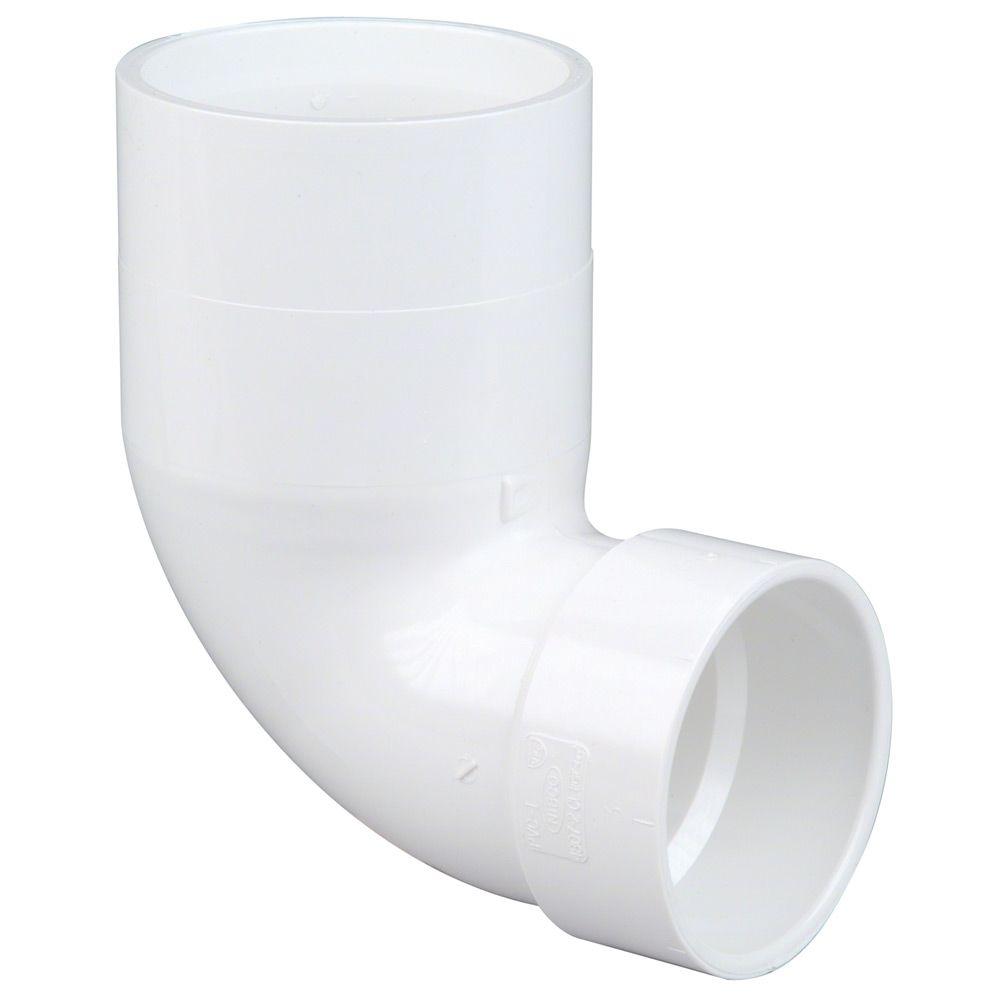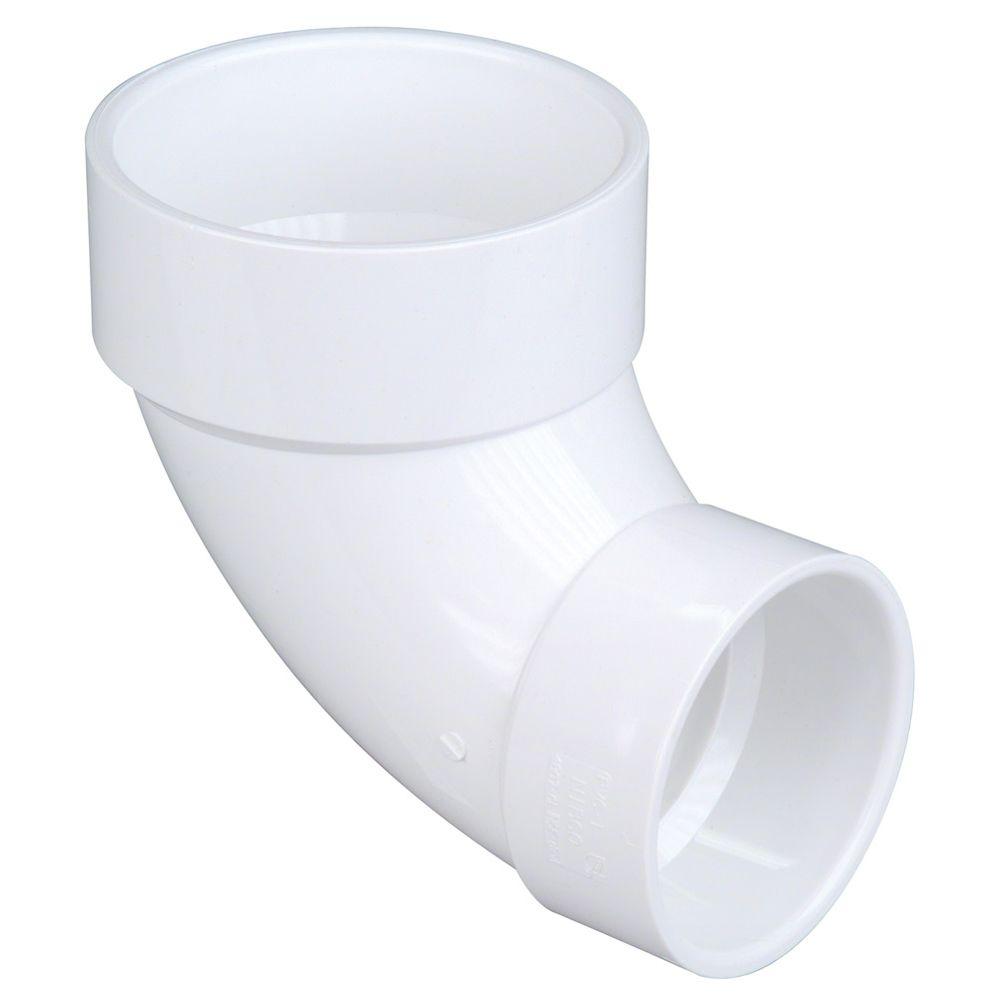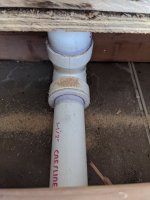Bert Andersen
New Member
Bathroom remodel and not only is the center drain on Schlueter 48 x 48 right on top of double floor joists, the mortar bed had to be removed and now my toilet waste flange (which rotted away) is extraordinarily high and right against the joist with an offset flange. The flange needs to be replaced but the floor also needs to be leveled and I’m not sure what finished height will be. I’m seeking a shower pan with offset drain but seems to be nothing off the shelf and I’m basically stuck at every corner for the moment. Is there a toilet flange option for me to set height after cement board and leveling? Was trying to avoid raising floor up to where mortar bed was, almost 2 inches, but maybe that’s my best option using a repair flange.. New to the forum but thankful to have been here several times via searches.



