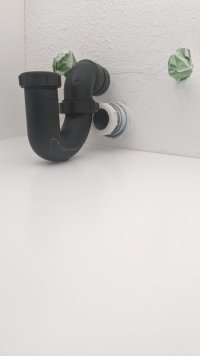gkid650
New Member
I need your help/opinion please. My wife and I are remodeling our master bath and bedroom. I don't think the contractor measured correctly for the placement of the plumbing coming out of the wall that hooks up to our vanity sinks. The plumbing seems too low and the p-trap won't fit correctly. The vanity bottom shelf is only about an inch below the plumbing not leaving enough room for the bottom of the p-trap - please see attached pic. I think the contractor needs to open the wall and raise the plumbing. But he says not to worry he can make it work. Of course he's going to say that because he doesn't want to have to do the extra work. Is there a way for the p-trap to be properly installed without needing to open the wall and raise the plumbing? We don't want something that looks like an amateur did it, is against code, will take up all of our shelf space, or is going to give us problems in the future. We also don't want him to cut into the shelf to make room for the bottom of the p-trap. Below the shelf is a drawer.

