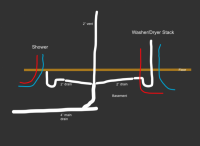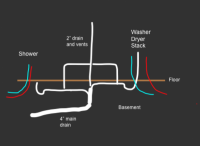James Borjas
New Member
Hi all - longtime lurker but first time poster.
I am redoing my bathroom and trying to set up a plan for the DWV lines for a standing shower and stackable washer-dryer, which are side by side (30" wide each, with a 5" framed wall dividing them). I am unsure how to properly lay out the vent lines so that they work as intended and do not let gasses vent into the house or cause siphoning.
I've attached 2 potential layouts that I am considering. Ideally I would like to go with the simpler design where the drain from the shower and washer meet up under the floor in a 2 x 2 x 3" wye and then join together into the main drain, with a 2" vent running up from the center through the roof, but don't know if this achieves the goals of the vent lines or not.
I am looking for some feedback if either of them are correct/usable - criticisms and suggestions highly welcome! Thank you!
I am redoing my bathroom and trying to set up a plan for the DWV lines for a standing shower and stackable washer-dryer, which are side by side (30" wide each, with a 5" framed wall dividing them). I am unsure how to properly lay out the vent lines so that they work as intended and do not let gasses vent into the house or cause siphoning.
I've attached 2 potential layouts that I am considering. Ideally I would like to go with the simpler design where the drain from the shower and washer meet up under the floor in a 2 x 2 x 3" wye and then join together into the main drain, with a 2" vent running up from the center through the roof, but don't know if this achieves the goals of the vent lines or not.
I am looking for some feedback if either of them are correct/usable - criticisms and suggestions highly welcome! Thank you!


