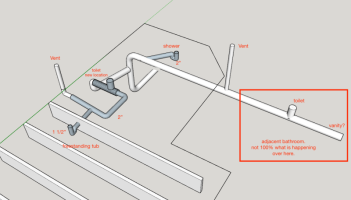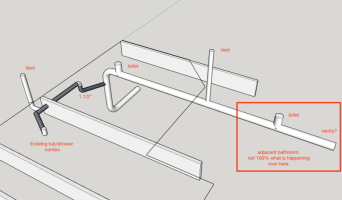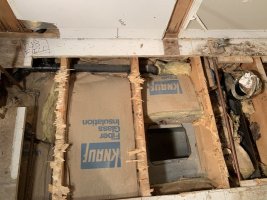Your challenge is venting. Each fixture needs a vet which is either a dry vent taken off vertically before the the fixture drain joins any other drain, or is a wet vent, which in this context is where the fixture drain joins another drain (typically horizontally) which is carrying only bathroom fixtures, one of which is dry vented, and that drain/wet vent is oversized to perform both functions.
So in particular, no dry vents can be horizontal under the floor; a dry vent can only turn horizontal once it has risen to 6" above the flood rim level of any fixture it is venting.
Based on that, you have several issue in your diagram. And to know what you can do in this bathroom, you need to know at least a little more what is happening in the other bathroom. If you have a 3" drain coming in from that bathroom, it would be enough to know that that 3" drain is only carrying fixtures from that bathroom, and that one of those fixtures (typically the lav) is properly dry vented.
[If there's actually a vertical vent where you show just outside the bathroom, connected to the 3" horizontal drain, that would make sense if that drain is just carrying the WC, and that would serve as vent for that WC, and under the WC you could use that 3" drain to wet vent fixtures in this bathroom.]
Cheers, Wayne



