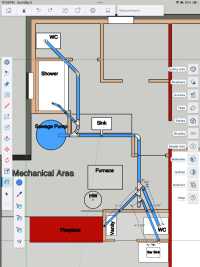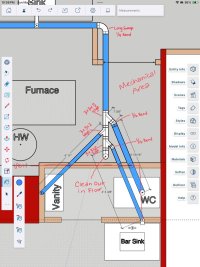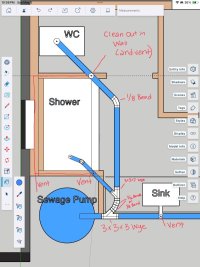Namber
New Member
Hello!
I'm a DIYer planning out our basement remodel. I'm trying to get everything all laid out before filing for permits. Location is Spokane County, WA. Code is UPC.
I'm currently working on the DWV layout. I am trying to figure out the best layout for the drain system. It will all be below slab. Our main drain goes out the basement wall about 4 ft above the slab, so going to install a sewage ejector pump. Currently the only things down there that cannot move are the furnace, hot water tank, fireplace, and load-bearing wall off to the right side. The bathroom will be part of an ensuite with the bedroom off to the right of the load-bearing wall. The powder room is off of our future family room.
After getting multiple quotes in the $12k+ range for just the DWV and ejector pump (with us cutting the concrete, digging the trenches, backfilling and replacing the concrete), we made the decision to do it ourselves. I'm much more comfortable with electrical and general building then plumbing, but have some plumbing experience. After doing a ton of research on codes, I'm struggling with convenient placement of the end of run clean outs.
1) Would the following layout work? Any code issues?
2) For the three sink drains, pros and cons of 1 1/2" vs 2" pipe?
3) I'd like to also install a floor drain, but am worried that will put me over the allowed maximum number of drainage fixture units. Thoughts?
Thanks in advance!
I'm a DIYer planning out our basement remodel. I'm trying to get everything all laid out before filing for permits. Location is Spokane County, WA. Code is UPC.
I'm currently working on the DWV layout. I am trying to figure out the best layout for the drain system. It will all be below slab. Our main drain goes out the basement wall about 4 ft above the slab, so going to install a sewage ejector pump. Currently the only things down there that cannot move are the furnace, hot water tank, fireplace, and load-bearing wall off to the right side. The bathroom will be part of an ensuite with the bedroom off to the right of the load-bearing wall. The powder room is off of our future family room.
After getting multiple quotes in the $12k+ range for just the DWV and ejector pump (with us cutting the concrete, digging the trenches, backfilling and replacing the concrete), we made the decision to do it ourselves. I'm much more comfortable with electrical and general building then plumbing, but have some plumbing experience. After doing a ton of research on codes, I'm struggling with convenient placement of the end of run clean outs.
1) Would the following layout work? Any code issues?
2) For the three sink drains, pros and cons of 1 1/2" vs 2" pipe?
3) I'd like to also install a floor drain, but am worried that will put me over the allowed maximum number of drainage fixture units. Thoughts?
Thanks in advance!



