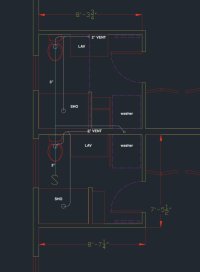Hello All!
Two toilets on a 3" line to drain drop into sewer (marked "S" in drawing) , each with a wet vent
1. Each wet vent is 2" and serves as drain for one lav and one sho
2. Washers have dry vent connection and seperate drain
3. The second toilet has a wye to connect to wet vent. Is this breaking the rule of toilet enters last, since there is another toilet upstream?
4. Any other comment on pipe size and config helpful!
Two toilets on a 3" line to drain drop into sewer (marked "S" in drawing) , each with a wet vent
1. Each wet vent is 2" and serves as drain for one lav and one sho
2. Washers have dry vent connection and seperate drain
3. The second toilet has a wye to connect to wet vent. Is this breaking the rule of toilet enters last, since there is another toilet upstream?
4. Any other comment on pipe size and config helpful!

