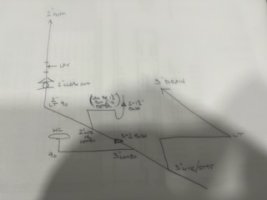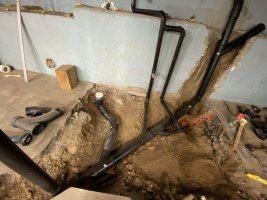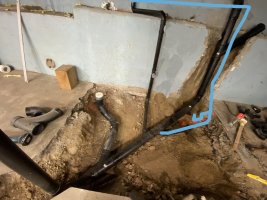herynkc
New Member
I current have what is pictured installed for a bathroom group in a basement (toilet, lav, shower). These are tieing directly into the main 4" drain under the basement slab. There is a 3" main vent stack conveniently located just downstream of the toilet (this is a dedicated 3" dry vent for the main drain line). I was hoping I could use this 3" vent for my entire bathroom group. I know the toilet is currently sufficiently vented, however I still question whether the lav and the shower need a dry vent of their own in addition? I am used to dry venting all my fixtures.
Can I leave the current installation as is and consider my lav and shower drains as wet vented via the 4" main drain line? or do I need an auxiliary dry vent on them for proper function? Most bathroom group schematics I am seeing add a dry vent to atleast the lav, however they dont have a 3" main vent stack nearby. My setup is a bit different
Where is the "vent opening" considered when wet venting? and does this still need to be higher than the trap weir? I am a bit confused on this aspect of wet venting.
We use UPC here in Oregon.

Can I leave the current installation as is and consider my lav and shower drains as wet vented via the 4" main drain line? or do I need an auxiliary dry vent on them for proper function? Most bathroom group schematics I am seeing add a dry vent to atleast the lav, however they dont have a 3" main vent stack nearby. My setup is a bit different
Where is the "vent opening" considered when wet venting? and does this still need to be higher than the trap weir? I am a bit confused on this aspect of wet venting.
We use UPC here in Oregon.



