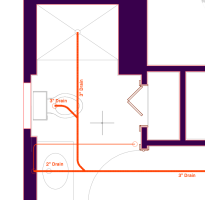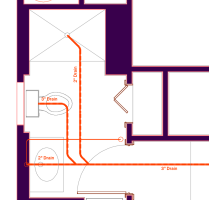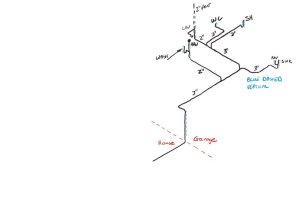jecottrell
New Member
Georgia IRC, IPC 2018 and Georgia Amendments
Hello All and thanks in advance for any help.
I’ve got a new build two car garage with an apartment above that is framed and ready for rough plumbing. The apartment exterior walls are SIPS and aren’t in play for most solutions normally used in a similar situation. I did bump out behind the vanity and at the head of the shower. The floor system below the bathroom is 14” tall open web trusses, so there’s not a whole lot of room to work with. Essentially the group includes a shower, WC and then a lav that by their position need to drain in that order. My research has led me to understand that the WC must be the last fixture in the wet vent. However, I found this discussion of the 2015 code by the ICC code people that contradicts that item:
Config 1 and 6 are what I’m looking at.

I was hoping for this to be an option but I can’t get that upstream vent vertical into the wall as I understand it to be required.

Any ideas or suggestions would be greatly appreciated.
Thanks, John
Hello All and thanks in advance for any help.
I’ve got a new build two car garage with an apartment above that is framed and ready for rough plumbing. The apartment exterior walls are SIPS and aren’t in play for most solutions normally used in a similar situation. I did bump out behind the vanity and at the head of the shower. The floor system below the bathroom is 14” tall open web trusses, so there’s not a whole lot of room to work with. Essentially the group includes a shower, WC and then a lav that by their position need to drain in that order. My research has led me to understand that the WC must be the last fixture in the wet vent. However, I found this discussion of the 2015 code by the ICC code people that contradicts that item:
Config 1 and 6 are what I’m looking at.
I was hoping for this to be an option but I can’t get that upstream vent vertical into the wall as I understand it to be required.
Any ideas or suggestions would be greatly appreciated.
Thanks, John



