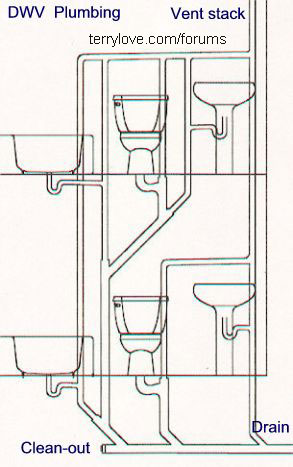HoltH
New Member
Remodeling a kitchen that is on the upstairs floor in a split-level home. Moving the kitchen sink to a new location (want it under the window). The new location prevents me from running the drain into the upstairs bathroom plumbing, like the old sink did. Instead, it appears my only option is to tie it in to the downstairs bathroom drain. Below is my current plan on how to connect the drain line to the downstairs bathroom:

Because of the window directly above the sink, I am planning to use an Air Admittance Valve (AAV) for venting the sink. From the research I have done, it appears to be in code (in Ohio), but correct me if I'm wrong.
My main concern is how I should connect the kitchen sink drain to the bathroom drain. Is the above solution allowed?
I'm not sure if I can connect the kitchen drain above the bathroom sink drain, since it is using the vent. An alternative solution is below:

Still using an AAV vent for the kitchen sink, and connecting the drain line below the downstairs bathroom line. This solution uses more material, because I can't run the line to the right if the downstairs vent due to lack of space.
Are either of the above solutions a good idea? I need it to pass inspections.
Here is the current drain line and vent for the downstairs bathroom that I plan to connect to:

Any help is appreciated. Thanks!
Because of the window directly above the sink, I am planning to use an Air Admittance Valve (AAV) for venting the sink. From the research I have done, it appears to be in code (in Ohio), but correct me if I'm wrong.
My main concern is how I should connect the kitchen sink drain to the bathroom drain. Is the above solution allowed?
I'm not sure if I can connect the kitchen drain above the bathroom sink drain, since it is using the vent. An alternative solution is below:
Still using an AAV vent for the kitchen sink, and connecting the drain line below the downstairs bathroom line. This solution uses more material, because I can't run the line to the right if the downstairs vent due to lack of space.
Are either of the above solutions a good idea? I need it to pass inspections.
Here is the current drain line and vent for the downstairs bathroom that I plan to connect to:
Any help is appreciated. Thanks!

