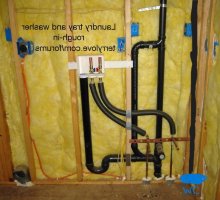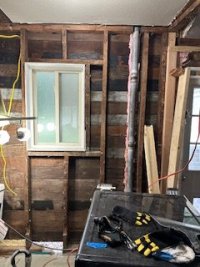NurseJenny360
New Member
Hello! For code reference, I'm living in Pierce County, WA. I have appreciated all of the advice/information I've read so far. I took the liberty of mirror-flipping the attached photo and adding the toilet with a vent to show my situation. Sorry for the long post.
We found significant carpenter ant damage and have been undergoing some renovations in this area. We moved our washer and dryer into the half bathroom to fix some issues where they were backing up at the previous location (placed there during a quick flip). In my photo, you can see that there is a 1.5" pipe coming up from the slab to the left of where the water closet goes. With the washer discharge hose hooked into the 1.5" drain, we have had no backing-up issues, but I know it isn't code to have a washer and sink drain to a single 1.5" pipe. My husband and I prefer not to hook the hose over a utility sink to drain.
This area was originally a garage/shop built between 1964 and 1967, converted to livable space in the 80s.
QUESTION:
If the window is moved, can the WC vent pipe be used if we tie in at 42" or above? I have seen conflicting information about this.
A new 2" drain would be placed similar to what is shown for both the washer and sink. This drain would tie into the WC drain after the vent and before the current clean out, buried just outside, further leading to the septic tank pump basin.
We found significant carpenter ant damage and have been undergoing some renovations in this area. We moved our washer and dryer into the half bathroom to fix some issues where they were backing up at the previous location (placed there during a quick flip). In my photo, you can see that there is a 1.5" pipe coming up from the slab to the left of where the water closet goes. With the washer discharge hose hooked into the 1.5" drain, we have had no backing-up issues, but I know it isn't code to have a washer and sink drain to a single 1.5" pipe. My husband and I prefer not to hook the hose over a utility sink to drain.
This area was originally a garage/shop built between 1964 and 1967, converted to livable space in the 80s.
QUESTION:
If the window is moved, can the WC vent pipe be used if we tie in at 42" or above? I have seen conflicting information about this.
A new 2" drain would be placed similar to what is shown for both the washer and sink. This drain would tie into the WC drain after the vent and before the current clean out, buried just outside, further leading to the septic tank pump basin.


