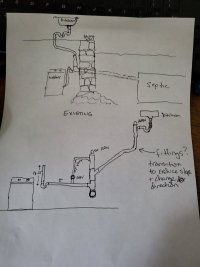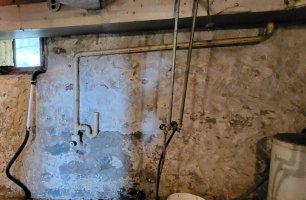Hello. I'm trying to help the kids with some improvements to their new-to-them 150 year old house with century-old infrastructure.
The kitchen sink has a rollercoaster of 1 1/2" (a collection of 90s and 45s feed an s trap) which is not vented, then runs 10' horizontally to a vertical stack in the basement. The vertical stack is not vented, the top of the stack terminates in a plug. The septic tank is just a few feet away and is vented outdoors. The washing machine drain hose was running directly into a short standpipe, no vent. The washing machine is to the left of the stack, the kitchen to the right and a floor above. The low heel had a direct trapless connection to the sump pump.
My thought is to build the stack as so: In the basement, left of the stack: 2" laundry standpipe 22" into 2" trap, horizontal 2" to vertical 3" via sanitary tee less than 8' away. Do I need an AAV on this run or a vent back to the 3" vertical?
For draining the kitchen above, my thought is to connect the 1 1/2" drain and trap into a trap adapter in a sanitary tee, with an AAV on the 2" outlet and 2" pipe heading down into the cellar. But my dilemma is finding the best way to tie into the vertical. Wye and 45 at each end? Sanitary tee and a low slope (but what fitting would I use to tie in the horizontal run to the vertical run?) Provision for a cleanout on the end of the horizontal run would be desirable.
Fortunately, the bath group is on another branch that connects outdoors, so anything I do is on an isolated branch.
The kitchen sink has a rollercoaster of 1 1/2" (a collection of 90s and 45s feed an s trap) which is not vented, then runs 10' horizontally to a vertical stack in the basement. The vertical stack is not vented, the top of the stack terminates in a plug. The septic tank is just a few feet away and is vented outdoors. The washing machine drain hose was running directly into a short standpipe, no vent. The washing machine is to the left of the stack, the kitchen to the right and a floor above. The low heel had a direct trapless connection to the sump pump.
My thought is to build the stack as so: In the basement, left of the stack: 2" laundry standpipe 22" into 2" trap, horizontal 2" to vertical 3" via sanitary tee less than 8' away. Do I need an AAV on this run or a vent back to the 3" vertical?
For draining the kitchen above, my thought is to connect the 1 1/2" drain and trap into a trap adapter in a sanitary tee, with an AAV on the 2" outlet and 2" pipe heading down into the cellar. But my dilemma is finding the best way to tie into the vertical. Wye and 45 at each end? Sanitary tee and a low slope (but what fitting would I use to tie in the horizontal run to the vertical run?) Provision for a cleanout on the end of the horizontal run would be desirable.
Fortunately, the bath group is on another branch that connects outdoors, so anything I do is on an isolated branch.
Last edited:


