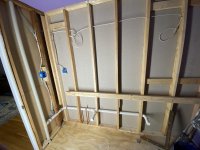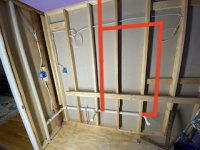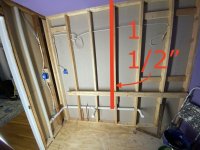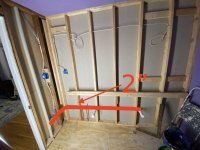chumbucket
New Member
Hi,
I started to rough in the plumbing for a single to double vanity conversion on my bathroom remodel. I may have gotten ahead of myself, its come to my attention that I haven't set up my draining/venting properly for this set-up. Looking for some advice to get this setup done correctly.
Some background info:
This is the second-floor master bath, the pipe on the far left is the existing work. Following that run up is straight through to the roof vent. The drain flows between the floor joists and links up to the main stack just behind where the picture is taken. I did glue all the new work together but have no problem modifying if I have done something incorrectly.
I feel like I have some issues with venting but not exactly sure how to set that up. Any help with this is greatly appreciated!
I started to rough in the plumbing for a single to double vanity conversion on my bathroom remodel. I may have gotten ahead of myself, its come to my attention that I haven't set up my draining/venting properly for this set-up. Looking for some advice to get this setup done correctly.
Some background info:
This is the second-floor master bath, the pipe on the far left is the existing work. Following that run up is straight through to the roof vent. The drain flows between the floor joists and links up to the main stack just behind where the picture is taken. I did glue all the new work together but have no problem modifying if I have done something incorrectly.
I feel like I have some issues with venting but not exactly sure how to set that up. Any help with this is greatly appreciated!




