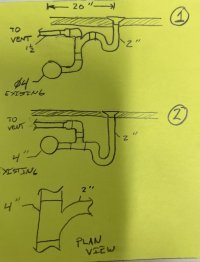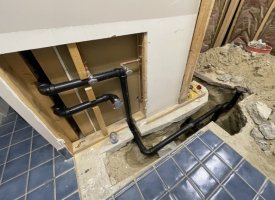I’m adding a shower drain to the basement, tying into the 4 inch main. Which layout is better (if any)? I’m running out of room below the slab for the vent line—stack up is too much. Option 2 gives more room to re-pour the concrete, but is the P-trap below the 4 inch main OK?
Option 1 is roughed in but not glued in the pictures. The 1 1/2 vent is 2 inches below the concrete surface.
Option 1 is roughed in but not glued in the pictures. The 1 1/2 vent is 2 inches below the concrete surface.


