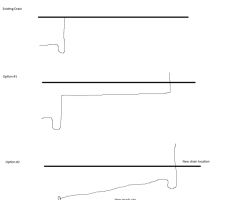ianrwesley
New Member
Hi,
We currently have a center located point drain in our bathroom shower stall. We are in the process of installing a linear drain and I have a question on best practice of what to do with the P-trap.
The current P trap is located in the center of the shower directly under the old drain. The new drain location will be 3 ft away. Looking for some advice on the best way to handle this. There are a couple options I have from contractors. I have some crude drawings below.
Option 1: Put a 90 deg long sweep on current vertical pipe coming off existing P trap and run under slab to new location. Install another 90 to come up and connect to new drain. Ensure 2% slope from old drain to new.
Option 2: Relocate P trap so that it is directly under the new drain. Can the P trap height be raised at all or does it need to remain the same depth below the slab? If the P trap moves what is the max slope for the line that goes from P trap to existing drain tie in?
I also am not sure how far away the vent is from the existing trap. Our lavatory sinks have under cabinet air vents.
Thanks.

We currently have a center located point drain in our bathroom shower stall. We are in the process of installing a linear drain and I have a question on best practice of what to do with the P-trap.
The current P trap is located in the center of the shower directly under the old drain. The new drain location will be 3 ft away. Looking for some advice on the best way to handle this. There are a couple options I have from contractors. I have some crude drawings below.
Option 1: Put a 90 deg long sweep on current vertical pipe coming off existing P trap and run under slab to new location. Install another 90 to come up and connect to new drain. Ensure 2% slope from old drain to new.
Option 2: Relocate P trap so that it is directly under the new drain. Can the P trap height be raised at all or does it need to remain the same depth below the slab? If the P trap moves what is the max slope for the line that goes from P trap to existing drain tie in?
I also am not sure how far away the vent is from the existing trap. Our lavatory sinks have under cabinet air vents.
Thanks.


