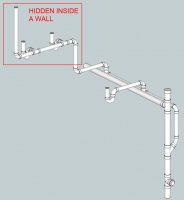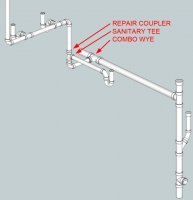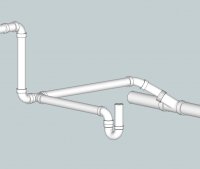michaelmew
New Member
Hello, first time posting, first time tackling a large project and I could use some wisdom.
To make a long story short, my inspector is reviewing work that was previously done w/o a permit under my current permit. He has asked me to change the sanitary plumbing while I have the ceiling opened up for another project. Refer to attached images. He does not like the sanitary tee that was used on the 2" shower drain. Additionally, he does not think the 3" line has enough vent. Those two things have made him ask that I tie the 2" line into the 3" line with combo wye's. He will accept the lavatories venting the entire line, once tied in.
My issue is the plenum clearance. I do not believe I have enough room to allow for slope and the wye to be turned vertically (refer to solution #4). Does the side portion of the wye always have to be either horizontal or vertical? Is it acceptable by code to have it at some angle between those? Refer to images. I have numbered my proposed solutions in the order of preference. #1 would rotate the wye about 45° from horizontal to make the connection. #2 may be possible, but it would be very close after sloping the 2" drain. #3 is my last resort but possible. #4 is not possible but shown anyway for clarity/discussion. Please note: although I am showing different solutions for each, the shower and lavatory drains are intended to tie into the 3" WC drain in an identical manner.
I'm in Dallas, TX, and the inspector recommended that I hire a licensed plumber. If I can save money doing this myself, I really need to save the money. I have worked extensively with PVC under pressure, but never on a sanitary line.
Thanks,
michaelmew
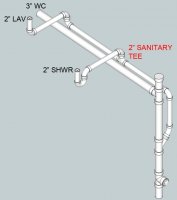

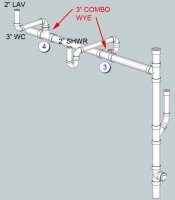
To make a long story short, my inspector is reviewing work that was previously done w/o a permit under my current permit. He has asked me to change the sanitary plumbing while I have the ceiling opened up for another project. Refer to attached images. He does not like the sanitary tee that was used on the 2" shower drain. Additionally, he does not think the 3" line has enough vent. Those two things have made him ask that I tie the 2" line into the 3" line with combo wye's. He will accept the lavatories venting the entire line, once tied in.
My issue is the plenum clearance. I do not believe I have enough room to allow for slope and the wye to be turned vertically (refer to solution #4). Does the side portion of the wye always have to be either horizontal or vertical? Is it acceptable by code to have it at some angle between those? Refer to images. I have numbered my proposed solutions in the order of preference. #1 would rotate the wye about 45° from horizontal to make the connection. #2 may be possible, but it would be very close after sloping the 2" drain. #3 is my last resort but possible. #4 is not possible but shown anyway for clarity/discussion. Please note: although I am showing different solutions for each, the shower and lavatory drains are intended to tie into the 3" WC drain in an identical manner.
I'm in Dallas, TX, and the inspector recommended that I hire a licensed plumber. If I can save money doing this myself, I really need to save the money. I have worked extensively with PVC under pressure, but never on a sanitary line.
Thanks,
michaelmew




