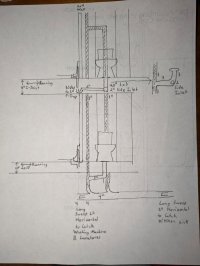We're in the process of building our first house and to save costs we're DIYing our plumbing and electrical.
This is a two story house in the Georgia area, rural, but do have a building inspector so codes need followed. The second floor plumbing is done, still accessible for changes if need be. The vertical stack is 3" pipe and will be connected to a 4" main using long sweeps 4 4 3 fittings. The lavatories will have AAVs underneath the sink counters and connect to a vertical stack of 2". The washing machine will come into the side of this vertical stack and will have an AAV in the wall with an access grill. As shown in the drawing, these will empty into the back end of the 4".
Will we need a vent coming off the tub drain between the p trap and the elbow under the toilet?
What's going to be the best way to connect the tub and toilet to the 3" for the first floor? It will be connecting to the left side 3".
This is a two story house in the Georgia area, rural, but do have a building inspector so codes need followed. The second floor plumbing is done, still accessible for changes if need be. The vertical stack is 3" pipe and will be connected to a 4" main using long sweeps 4 4 3 fittings. The lavatories will have AAVs underneath the sink counters and connect to a vertical stack of 2". The washing machine will come into the side of this vertical stack and will have an AAV in the wall with an access grill. As shown in the drawing, these will empty into the back end of the 4".
Will we need a vent coming off the tub drain between the p trap and the elbow under the toilet?
What's going to be the best way to connect the tub and toilet to the 3" for the first floor? It will be connecting to the left side 3".

