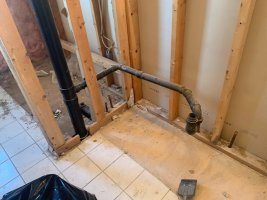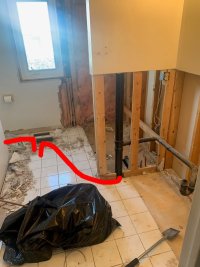Hi All,
First time poster and first time remodeling a bathroom. I'm looking to add a double sink vanity where there used to be just a single sink. As shown in the attached images, the old drain pipe came out of the shower wall and through the side of the old vanity (Image 1) with no vent or anything. I would like to conceal this pipe within the wall but I think that gives me two options:
1. Leave the existing san tee as is and cut through the studs for a 90
2. Go under the floor and up the wall.
I feel like going through the floor would be the better option but there is quite a bit going on with the tub drain and the main stack makes a 90 towards the back wall right under the floor (Image 2).
Any thoughts on what the best route to go here would be greatly appreciated.
First time poster and first time remodeling a bathroom. I'm looking to add a double sink vanity where there used to be just a single sink. As shown in the attached images, the old drain pipe came out of the shower wall and through the side of the old vanity (Image 1) with no vent or anything. I would like to conceal this pipe within the wall but I think that gives me two options:
1. Leave the existing san tee as is and cut through the studs for a 90
2. Go under the floor and up the wall.
I feel like going through the floor would be the better option but there is quite a bit going on with the tub drain and the main stack makes a 90 towards the back wall right under the floor (Image 2).
Any thoughts on what the best route to go here would be greatly appreciated.


