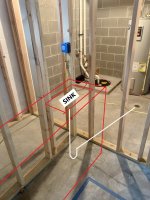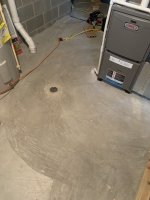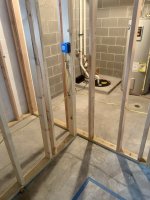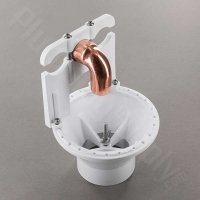Obi Ogunjobi
New Member
Hello,
I am working on adding a wet bar in my basement and have ran into some plumbing questions for proper installation. I have a floor drain near the utilities equipment which connects to the sanitary sewer and am wanting to plumb the new sink drain into it due to proximity. I don't want to break up the concrete if I don't have to so I am curious if I can just have the sink drain plumbed to the top of the floor drain (open ended). Is it per code to plumb a sink to this drain without a direct connection? I've done a little research on this and found indirect waste installation is used from commercial sinks but wasn't sure if the same concept applied to residential installation. I also found some information on needing at least a 2" air gap from the floor drain. If I am able to have the sink drain open ended to this floor drain would I still need a vent line? P-trap?
Any insight / advice is appreciated.



I am working on adding a wet bar in my basement and have ran into some plumbing questions for proper installation. I have a floor drain near the utilities equipment which connects to the sanitary sewer and am wanting to plumb the new sink drain into it due to proximity. I don't want to break up the concrete if I don't have to so I am curious if I can just have the sink drain plumbed to the top of the floor drain (open ended). Is it per code to plumb a sink to this drain without a direct connection? I've done a little research on this and found indirect waste installation is used from commercial sinks but wasn't sure if the same concept applied to residential installation. I also found some information on needing at least a 2" air gap from the floor drain. If I am able to have the sink drain open ended to this floor drain would I still need a vent line? P-trap?
Any insight / advice is appreciated.




