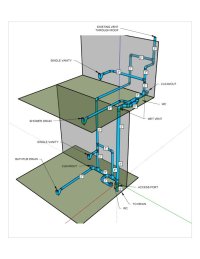Hello Everyone,
I'm considering adding a new bathroom above an existing bathroom. I live in a cape cod so the upstairs has slanted ceilings and 5' knee walls. The issue I'm running into is how the bathrooms are stacked, the lower bathroom has the wall with all of the vertical plumbing components under the middle of the upstairs room. The vent 90's across the floor between joists before going up and out the stack in the crawl behind the kneewalls. I want to reconfigure this layout by replacing the vent stack and converting it into a drain for the upstairs bathroom group. I will then reconfigure the downstairs bathroom group to combine the drains in the crawl space below it. Can someone take a look at the attached drawing and let me know if this is a reasonable way to lay out the two bathrooms? I live in Ohio, 2021 IPC codes are the standard.
Thanks,
I'm considering adding a new bathroom above an existing bathroom. I live in a cape cod so the upstairs has slanted ceilings and 5' knee walls. The issue I'm running into is how the bathrooms are stacked, the lower bathroom has the wall with all of the vertical plumbing components under the middle of the upstairs room. The vent 90's across the floor between joists before going up and out the stack in the crawl behind the kneewalls. I want to reconfigure this layout by replacing the vent stack and converting it into a drain for the upstairs bathroom group. I will then reconfigure the downstairs bathroom group to combine the drains in the crawl space below it. Can someone take a look at the attached drawing and let me know if this is a reasonable way to lay out the two bathrooms? I live in Ohio, 2021 IPC codes are the standard.
Thanks,

