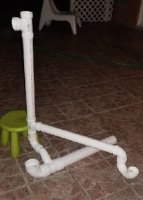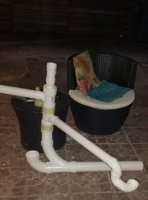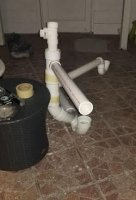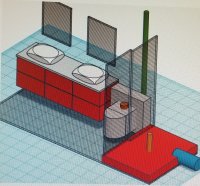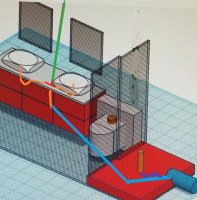This forum is really helpful with awesome ideas and Code implications!!
I'm embarking on my bathroom remodeling and before anything wanted to figure out the draining configuration to the existing drain.
It's basement bathroom, is 6' wide only, all is on the same wall and that's why my goal is to use same vent for a two-sink group, a shower and a toilet, and at the same time to go cover for both UPC and IPC.
In the first configuration I use 3" to 2" rolled to 45 wye (if not mistaken Code says not more than 45 deg. for wet vent) to 2" wet vent, above connected shower trap arm that'll be not more than 3', followed up by two-sink cabinet combo (will dry-vent it), clean-out on top before the roof run.
The second configuration is the same, except I replace the 2" with 3" the wet section, this would be kinda tight though.
I attached here some pictures, please give me your advice and blessing does it look good /which one to go with?
I'm embarking on my bathroom remodeling and before anything wanted to figure out the draining configuration to the existing drain.
It's basement bathroom, is 6' wide only, all is on the same wall and that's why my goal is to use same vent for a two-sink group, a shower and a toilet, and at the same time to go cover for both UPC and IPC.
In the first configuration I use 3" to 2" rolled to 45 wye (if not mistaken Code says not more than 45 deg. for wet vent) to 2" wet vent, above connected shower trap arm that'll be not more than 3', followed up by two-sink cabinet combo (will dry-vent it), clean-out on top before the roof run.
The second configuration is the same, except I replace the 2" with 3" the wet section, this would be kinda tight though.
I attached here some pictures, please give me your advice and blessing does it look good /which one to go with?

