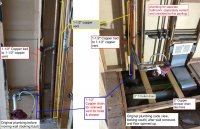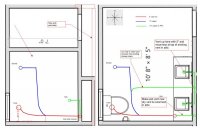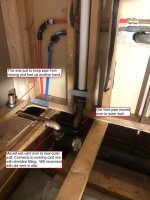First time posting here, so please bare with me.
I am looking for advice on how to vent my upstairs bathroom that we're in the process of remodeling.
The original venting design utilized a 1.5" drain from the lav as a wet vent. (pic. original plumbing 1)
In this remodel we will be adding another sink, and by doing this I believe this wet vent would no longer be up to Michigan's plumbing code (IPC 2015), as defined in Table 911.3 the maximum discharge from upper fixture drain would be 1 dfu for the current pipe size.
https://up.codes/viewer/michigan/mi-plumbing-code-2015/chapter/9/vents#911.3
I believe this wet vent would now need to be 2" (min). Unfortunately part of this remodel also required us to move our vent over to another wall and there isn't enough clearance here to make this pipe 2".(pic moved vent 1 )
I am thinking that my best option now is to abandon the old sink drain and run a separate 2" drain from the new double sink over to the shower. In this process I would also vent up from the new double sink and tie it back into the old vent in the attic. I would take the old abandoned 1.5" drain and keep it as a dry vent for the toilet and shower. (picture old and new layout)
Any advice or suggestions on how I could improve upon this, or if it would even be acceptable would be greatly appreciated.
Thanks'
Mark
I am looking for advice on how to vent my upstairs bathroom that we're in the process of remodeling.
The original venting design utilized a 1.5" drain from the lav as a wet vent. (pic. original plumbing 1)
In this remodel we will be adding another sink, and by doing this I believe this wet vent would no longer be up to Michigan's plumbing code (IPC 2015), as defined in Table 911.3 the maximum discharge from upper fixture drain would be 1 dfu for the current pipe size.
https://up.codes/viewer/michigan/mi-plumbing-code-2015/chapter/9/vents#911.3
I believe this wet vent would now need to be 2" (min). Unfortunately part of this remodel also required us to move our vent over to another wall and there isn't enough clearance here to make this pipe 2".(pic moved vent 1 )
I am thinking that my best option now is to abandon the old sink drain and run a separate 2" drain from the new double sink over to the shower. In this process I would also vent up from the new double sink and tie it back into the old vent in the attic. I would take the old abandoned 1.5" drain and keep it as a dry vent for the toilet and shower. (picture old and new layout)
Any advice or suggestions on how I could improve upon this, or if it would even be acceptable would be greatly appreciated.
Thanks'
Mark



