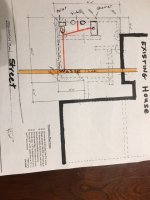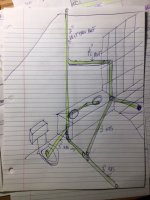Hi Guys,
I am planning on adding an addition bath/bedroom. The concrete guys need to know where I want the trench for the plumbing do be dug. Attached is a picture of existing house and proposed addition. the proposed plumbing waste lines are in orange. Could someone with experience please let me know if this layout is OK, or if there is a better way.? The proposed bathroom is about 15-18 ft from the Existing waste line. I'm going to have a plumber do the plumbing but I don't have one yet and the concrete guys want to start cutting footings. this will be a slab foundation. thanks! -Rob
I am planning on adding an addition bath/bedroom. The concrete guys need to know where I want the trench for the plumbing do be dug. Attached is a picture of existing house and proposed addition. the proposed plumbing waste lines are in orange. Could someone with experience please let me know if this layout is OK, or if there is a better way.? The proposed bathroom is about 15-18 ft from the Existing waste line. I'm going to have a plumber do the plumbing but I don't have one yet and the concrete guys want to start cutting footings. this will be a slab foundation. thanks! -Rob


