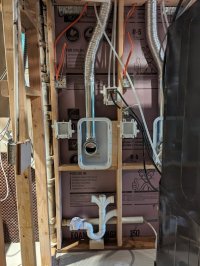cshorett
New Member
I am working on a double washing machine + utility sink in a Seattle basement. Blue shows DWV lines planned, going from two laundry drain boxes and utility sink to main stack (dark blue) w/ cleanout (green). See image below.
Two questions:
- Should the yellow connection be a double fixture fitting, double sanitary tee, or double wye w/ 45* elbows?
- Is an additional cleanout required in this install, or does the existing cleanout on the stack suffice?
Additional notes:
- Drain is 2" PVC
- Vent is 1.5" PVC (transitioning at yellow)
- Main stack is 4" cast iron
Thanks for any help!

Two questions:
- Should the yellow connection be a double fixture fitting, double sanitary tee, or double wye w/ 45* elbows?
- Is an additional cleanout required in this install, or does the existing cleanout on the stack suffice?
Additional notes:
- Drain is 2" PVC
- Vent is 1.5" PVC (transitioning at yellow)
- Main stack is 4" cast iron
Thanks for any help!

