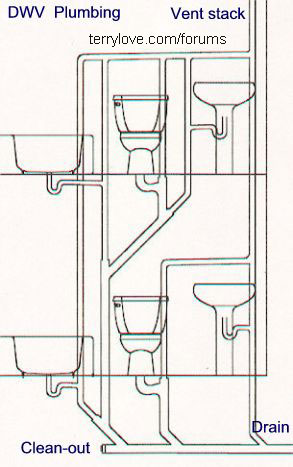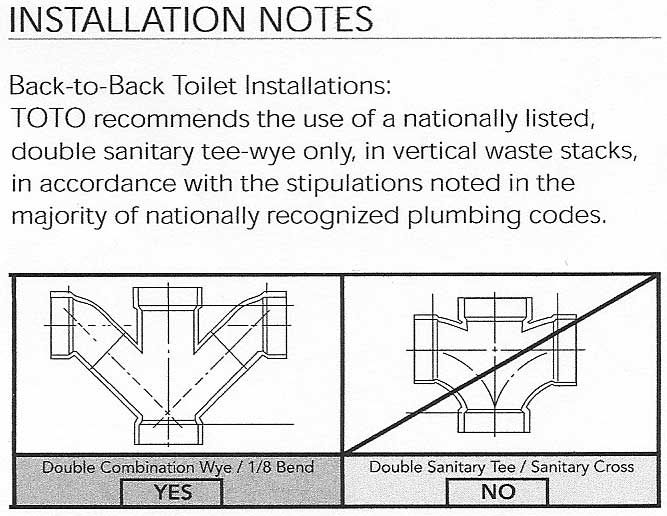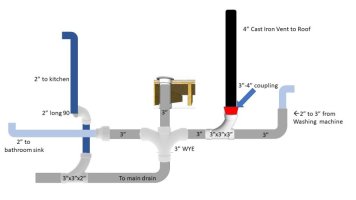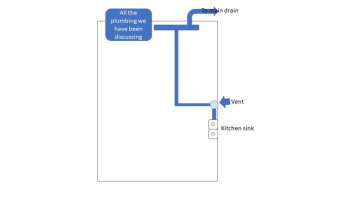I don't understand this: - Change WC san-tee on its back to combo
Your picture in the OP, the fitting under the WC on which you've written 4" ->, that fitting is a san-tee. It can't be used in that orientation with drainage entering the top. The fitting needs to be a wye, or a combo, which is just a wye plus a 45 molded as a single fitting.
As to your last post, the issues:
- Your washer p-trap can not connect directly to the san-tee, you need at least 2" of visible pipe between the edge of the p-trap outlet hub and the edge of the san-tee side inlet hub. I can't tell from the picture if you have that or not.
- Your washer p-trap is vented, which is good, but the dry vent can't go horizontal like that until at least 6" above the standpipe flood rim. So you either need to raise the horizontal vent section or lower the standpipe (which has to be at least 18" long, and your washing machine manual may give a minimum height above the base of the washing machine for the top of the standpipe).
- The 4" iron vent doesn't particularly need to be connected to the vented washing machine drain, but connecting it is fine. That connection is where you can use a san-tee on its back (if you are under the IPC rather than the UPC)
- Your WC needs to be vented before or as it connects to another drain. It can be wet vented by the lav if the drain carrying the lav when it connects to WC is carrying only bathroom fixture. So if you move the kitchen sink drain to connect below the double wye, then the lav will be correctly wet venting the WC.
- The lav and kitchen sink will of course need their own dry vents attached to (presumably) a san-tee on the trap arm. If you are under the IPC, those vents could be AAVs.
Cheers, Wayne






