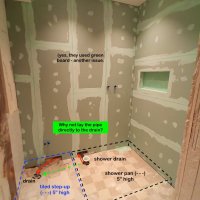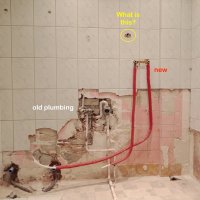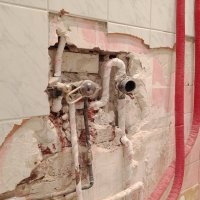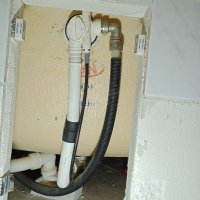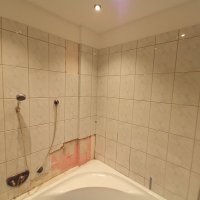ned8675309
New Member
Hello,
How important is the slope and placement of the shower pipe that leads to the main drain? An assistant plumber decided to route the pipe through the wall, rather than taking the most direct line, which would be from the shower drain to the main drain in a straight shot. When we asked the head plumber why this was done, he said he didn't know. Because we are forbidden to cut into the floor (it's an apartment), we decided that a 5" step-up (shower entrance platform) would be built, which would then meet up with a shower pan raised 5". A step-up, walk-in shower. see photo.
Our concerns:
1. Could the current route of the shower pipe cause drainage problems in the future? A direct route for the drain pipe seems more logical.
2. Will access to these pipes be more complicated if there are plumbing problems in the future? With the present layout of the pipes (in red), it seems that one would have to break through the raised platform (step-up) and wall to access the pipes.
I guess the "money" question is: Why did the plumber take the hard way and route the pipes behind the wall when he had the option to place them in a straight line to the drain?
Thanks very much!
-Ned
How important is the slope and placement of the shower pipe that leads to the main drain? An assistant plumber decided to route the pipe through the wall, rather than taking the most direct line, which would be from the shower drain to the main drain in a straight shot. When we asked the head plumber why this was done, he said he didn't know. Because we are forbidden to cut into the floor (it's an apartment), we decided that a 5" step-up (shower entrance platform) would be built, which would then meet up with a shower pan raised 5". A step-up, walk-in shower. see photo.
Our concerns:
1. Could the current route of the shower pipe cause drainage problems in the future? A direct route for the drain pipe seems more logical.
2. Will access to these pipes be more complicated if there are plumbing problems in the future? With the present layout of the pipes (in red), it seems that one would have to break through the raised platform (step-up) and wall to access the pipes.
I guess the "money" question is: Why did the plumber take the hard way and route the pipes behind the wall when he had the option to place them in a straight line to the drain?
Thanks very much!
-Ned

