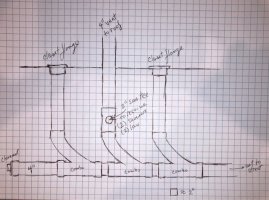Skudbilt
New Member
hello- I am planning to replace the old cast iron drainage for a back to back wc installation from the 60’s in Rhode Island. It’s currently a double sanitary tee with closet flanges 32 inches apart on center, with a 4 inch vent running up through the roof. The old style toilets currently in use work ok, but a couple fresh Toto units won’t. I don’t have enough vertical room to use a double wye. Is the drawn plan below acceptable?
Thanks for any comments or help. Apologies if this has been covered elsewhere, but didn’t see it, so please post a link.
Thanks for any comments or help. Apologies if this has been covered elsewhere, but didn’t see it, so please post a link.





