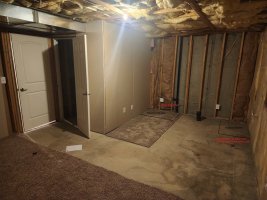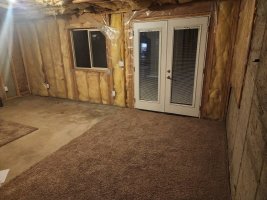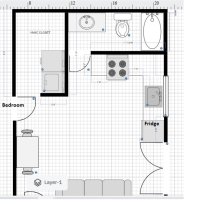We are wanting to finish off an apartment in the walkout basement of a condo we are buying so my kids have a place to stay. There is already a finished bedroom down there and room for a bathroom/kitchen/etc. I'm definitely no pro, but I've done a fair amount of remodeling and conversions on about a dozen of our previous homes so I can eventually get the job done, once I know the proper way of going about it. I'm going to attach a couple photos and a rough drawing I made and here are a few questions I have:
1. It looks obvious where the builder planned for a toilet to go which kind of limits the floorplans. I'm wanting to know the best way of connecting a drain from the shower to the toilet drain. Is my best bet to build a raised floor for the whole bathroom to be able to connect the shower to the toilet drain? What all would I need to plumb it and vent the shower? From the toilet drain to the right wall is about 47" and from the toilet drain to the left wall is about 63" so I have plenty of width to work with. In previous houses, I've framed and tiled the shower myself but not yet sure if I'll do the same, or buy one. Either way, this apartment would be for 1-2 people so not heavily used.
2. To be able to walk in front of the toilet to access the shower, what's the least depth I can make that bathroom (the less room I use in the bathroom, the more I'll have for the kitchen). I know 48" would be more than adequate but wondering if there are bathrooms with less depth like 40" or even less.
3. Could I connect the bathroom sink to that vertical drain (from the upstairs kitchen) or am I better off also tying that into the toilet drain?
4. There also appears to be a smaller drain in the floor (maybe 2-3") and I'm wondering if I can use that for the kitchen sink. I only had about 10 minutes in there to take some measurements but will be back by there in 10 days to dig a little deeper.
Thanks for the help!
1. It looks obvious where the builder planned for a toilet to go which kind of limits the floorplans. I'm wanting to know the best way of connecting a drain from the shower to the toilet drain. Is my best bet to build a raised floor for the whole bathroom to be able to connect the shower to the toilet drain? What all would I need to plumb it and vent the shower? From the toilet drain to the right wall is about 47" and from the toilet drain to the left wall is about 63" so I have plenty of width to work with. In previous houses, I've framed and tiled the shower myself but not yet sure if I'll do the same, or buy one. Either way, this apartment would be for 1-2 people so not heavily used.
2. To be able to walk in front of the toilet to access the shower, what's the least depth I can make that bathroom (the less room I use in the bathroom, the more I'll have for the kitchen). I know 48" would be more than adequate but wondering if there are bathrooms with less depth like 40" or even less.
3. Could I connect the bathroom sink to that vertical drain (from the upstairs kitchen) or am I better off also tying that into the toilet drain?
4. There also appears to be a smaller drain in the floor (maybe 2-3") and I'm wondering if I can use that for the kitchen sink. I only had about 10 minutes in there to take some measurements but will be back by there in 10 days to dig a little deeper.
Thanks for the help!
Attachments
Last edited:



