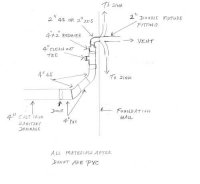Chopsy
New Member
I am a newbie and am doing a modification to a sewer line and would be grateful for some expert advise.
I have a cast iron 4in sewer line that has a 2in cast iron elbow to which a 2in kitchen sink drain pipe was attached. The elbow is connected to some type of reducer in the sewer line. The kitchen drain pipe will be replaced with PVC (see "Old" in image).
I would like to do one of two things:
1. Remove the elbow, add a Fernco donut, add a piece of 4in PVC, add a 4x2 PVC reducer, add two 2in PVC long sweep 90s to bring pipe towards the kitchen drain pipe (see New 1 in image)
2. Remove the elbow, add a Fernco donut, add a piece of 4in PVC, add a 4x2 PVC wye (it would be sloped towards the kitchen sink drain that I need to connect), extend the 2in portion of the wye with 2in PVC pipe and a 45 PVC elbow to reach the kitchen drainage pipe, put a PVC cap on the end of the wye (No more connections needed here) (see New 2 in image).
I would be grateful if someone can assist with the following:
1. Are the two things to be done up to code? I live in New York city.
2. If both are up to code, which is a better option?
Please forgive my plumbing terminology if they are not correct.
Thanks in advance.

I have a cast iron 4in sewer line that has a 2in cast iron elbow to which a 2in kitchen sink drain pipe was attached. The elbow is connected to some type of reducer in the sewer line. The kitchen drain pipe will be replaced with PVC (see "Old" in image).
I would like to do one of two things:
1. Remove the elbow, add a Fernco donut, add a piece of 4in PVC, add a 4x2 PVC reducer, add two 2in PVC long sweep 90s to bring pipe towards the kitchen drain pipe (see New 1 in image)
2. Remove the elbow, add a Fernco donut, add a piece of 4in PVC, add a 4x2 PVC wye (it would be sloped towards the kitchen sink drain that I need to connect), extend the 2in portion of the wye with 2in PVC pipe and a 45 PVC elbow to reach the kitchen drainage pipe, put a PVC cap on the end of the wye (No more connections needed here) (see New 2 in image).
I would be grateful if someone can assist with the following:
1. Are the two things to be done up to code? I live in New York city.
2. If both are up to code, which is a better option?
Please forgive my plumbing terminology if they are not correct.
Thanks in advance.

