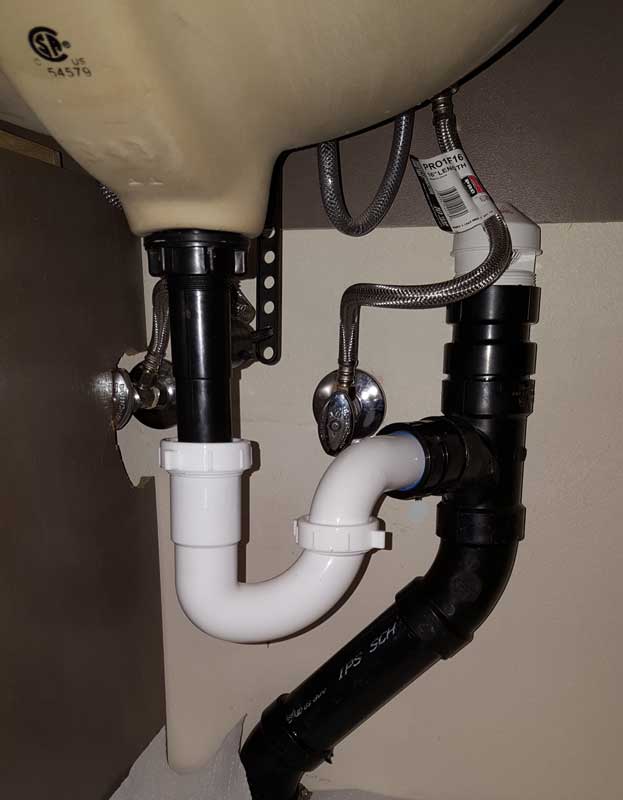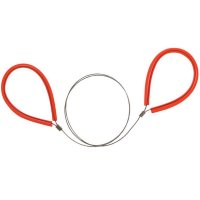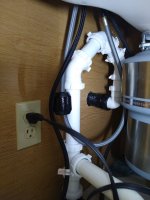Ladiesman217
Member
Use a 2" T instead of the 2" 90° connector. Sink and disposal connect here.
The top of the T is the vent pipe that slopes up and is connected to the old abandoned dry drain that is vented somewhere in the wall.
The bottom of the T is the new drain line down through the floor.
The vent prevents syphoning of the p trap(s).
You should dry fit everything together before you drill the new drain hole through the floor. At least you have plenty of room for pipes in that corner cabinet.
Perhaps others have a better idea?
The top of the T is the vent pipe that slopes up and is connected to the old abandoned dry drain that is vented somewhere in the wall.
The bottom of the T is the new drain line down through the floor.
The vent prevents syphoning of the p trap(s).
You should dry fit everything together before you drill the new drain hole through the floor. At least you have plenty of room for pipes in that corner cabinet.
Perhaps others have a better idea?
Last edited:





