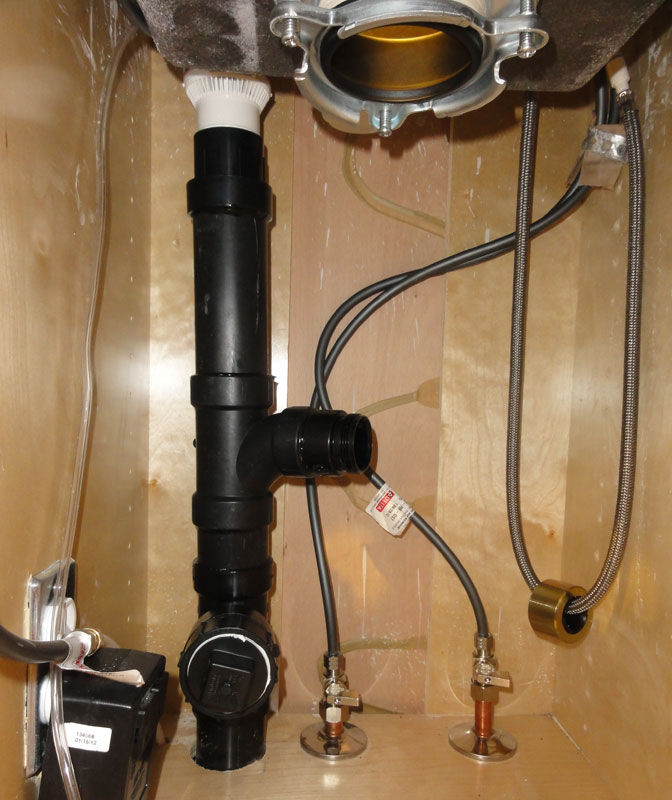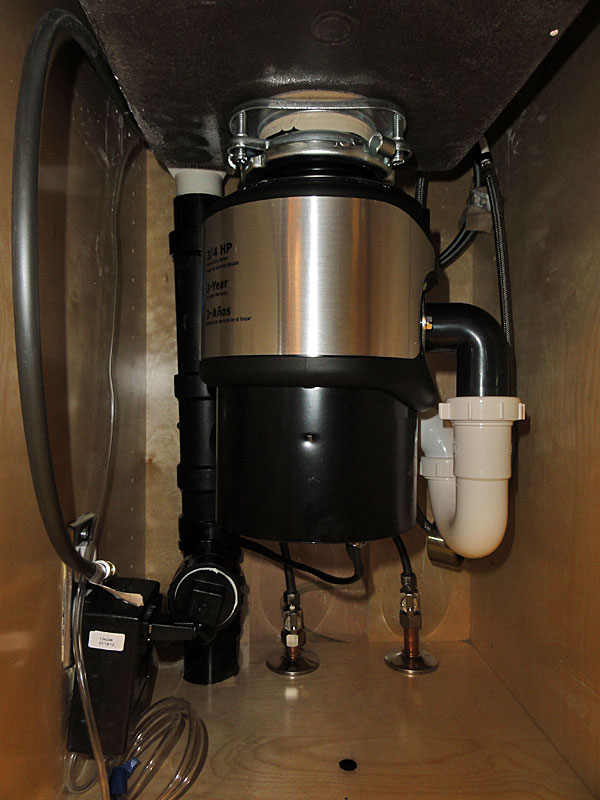Gifty74
New Member
Typical situation; installed new granite, went with a deeper under mount SS sink and the waste line of the disposal is about 1/2” lower than the drain where it exits into the wall. Want to drop the drain line about 2”, and seems very easy to just punch a hole through the floor of the cabinet under the sink and connect into the existing line that currently heads horizontal through 3 studs and then down through the subfloor. Question is, is there any reason I can’t just drop straight down through the floor under the sink and T into the line that I can see from the current setup? Why would the builder or plumber at the time go out through the wall under the sink, through 3 studs, then down and bend back horizontal to head the length of the house to the main drain exit? Why wouldn’t they just do it how I am planning to? Is there a code or other reason it wouldn’t work to go straight down and keep it on the same pitch as the main run down the length of the house?



