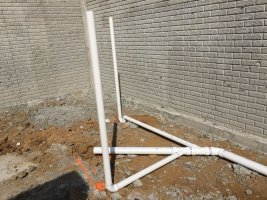Chris Tjoumas
New Member
Hello,
I'm finishing my basement and am starting to get a little confused on how everything will tie in. The builder roughed in the bathroom plumbing and I assumed I'd just tie the fixtures in. In the attached picture which I took years ago when the plumbing was being added, I know there is the shower drain in the back with the p-trap, the toilet pipe in the middle, and then, what I think is the sink drain closest in view. Not in the picture is a stubbed pipe coming from the floor above, which I'm assuming is the vent to tie the sink drain pipe into. I started doing some research on spacing so I know what I need to move when I bust up the concrete around here, and I saw a similar plumbing design but what I'm seeing as the sink drain pipe they are calling the vent. Maybe it's one in the same? I just want to be sure that I can use a sanitary tee for the sink which will go up to the stubbed out vent pipe and down into this drain.
Hopefully this makes sense - thanks!
I'm finishing my basement and am starting to get a little confused on how everything will tie in. The builder roughed in the bathroom plumbing and I assumed I'd just tie the fixtures in. In the attached picture which I took years ago when the plumbing was being added, I know there is the shower drain in the back with the p-trap, the toilet pipe in the middle, and then, what I think is the sink drain closest in view. Not in the picture is a stubbed pipe coming from the floor above, which I'm assuming is the vent to tie the sink drain pipe into. I started doing some research on spacing so I know what I need to move when I bust up the concrete around here, and I saw a similar plumbing design but what I'm seeing as the sink drain pipe they are calling the vent. Maybe it's one in the same? I just want to be sure that I can use a sanitary tee for the sink which will go up to the stubbed out vent pipe and down into this drain.
Hopefully this makes sense - thanks!

