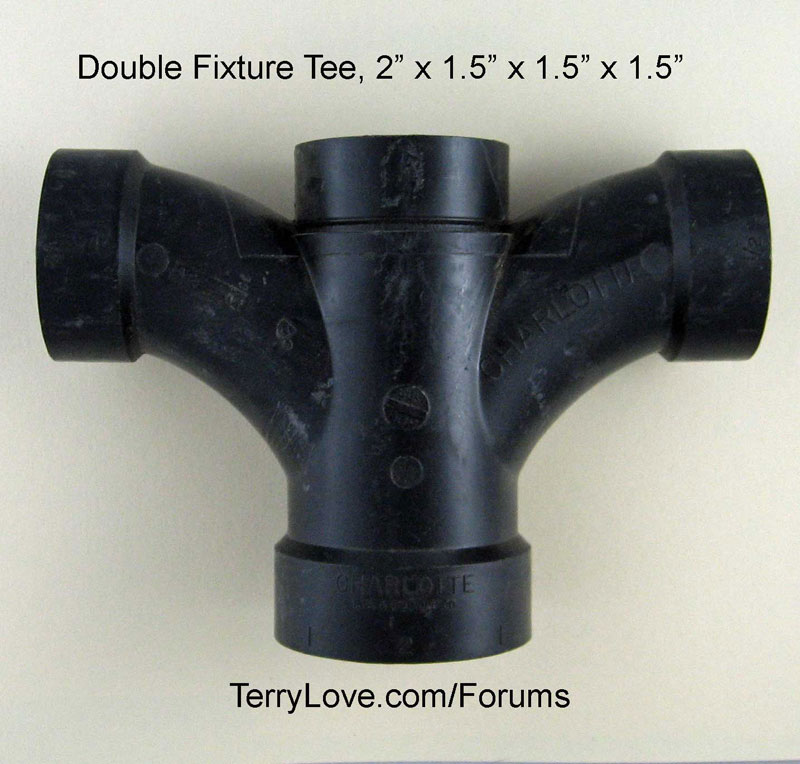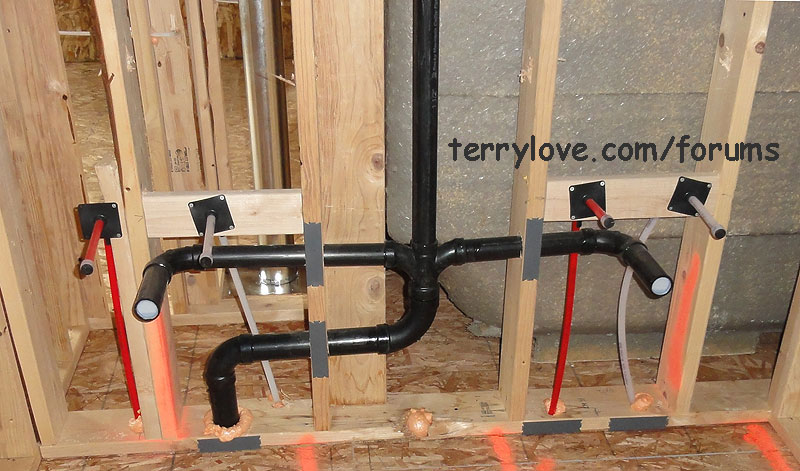MTcummins
In the Trades
Someone (sorry, I forget who) posted a link to this very nice compilation of fittings and basic code requirements on a thread. The majority of it I was familiar with, but there were a couple questions that came up as I read through it. Any edumacation you can give would be much appreciated 
Helpful Plumbing Hints for Residential Construction by Bert Polk Plumbing Inspector Lincoln County
So a SanTee is used for a trap arm. I would assume from this that a double SanTee would be for side by side lavs with the drain/vent in the middle, or do you have to use the double fixture fitting for this application? Is the double SanTee only for joining vents? The double fixture is for back to backs and side by sides... Is this the required fitting, or are they both options? What is the difference in use between these two fittings, and why? Is the sweep/flow just better on the fixture fitting, and the double santee is just an option for venting b/c its shorter?
You see both combination wye fittings and SanTees being used to connect a horizontal drain into a vertical one. Are both permissible in general, or are there different requirements for each's use? I know you need the SanTee for a trap arm, and the combination wye for horizontal to horizontal drains, but are there other specific differences in a horizontal to vertical drain application, or can either be used?
On the 2nd Drains and Vents page, it shows a vent under a window and says to use drainage fittings. What is this about?
In the Sinks section, bottom left pic is a lav draining into a toilet vent, and being vented by it. So you can do this, as long as the trap arm is under 3'6" and you only do it on the same floor? Is that correct?
Is the distance between trap and vent on 2" line greater than 3'6"? Related to that, what are the specific requirements of flat venting?
It says that no drains from other fixtures may enter the closet bend, only downstream of the vent. Is this correct? Unless I'm misreading this, I know that my house has inlets on the closet elbow, and wyes coming off the 3" horizontal before the vent in almost every location, and it passed inspection a few years ago. My county adds a lot of extra code requirements in general, so I'd be surprised if they let this fly if its not generally acceptable...
Ok, that ended up being more questions than I thought. Thanks to anyone who is willing to help me get a more complete understanding of these codes.
Helpful Plumbing Hints for Residential Construction by Bert Polk Plumbing Inspector Lincoln County
So a SanTee is used for a trap arm. I would assume from this that a double SanTee would be for side by side lavs with the drain/vent in the middle, or do you have to use the double fixture fitting for this application? Is the double SanTee only for joining vents? The double fixture is for back to backs and side by sides... Is this the required fitting, or are they both options? What is the difference in use between these two fittings, and why? Is the sweep/flow just better on the fixture fitting, and the double santee is just an option for venting b/c its shorter?
You see both combination wye fittings and SanTees being used to connect a horizontal drain into a vertical one. Are both permissible in general, or are there different requirements for each's use? I know you need the SanTee for a trap arm, and the combination wye for horizontal to horizontal drains, but are there other specific differences in a horizontal to vertical drain application, or can either be used?
On the 2nd Drains and Vents page, it shows a vent under a window and says to use drainage fittings. What is this about?
In the Sinks section, bottom left pic is a lav draining into a toilet vent, and being vented by it. So you can do this, as long as the trap arm is under 3'6" and you only do it on the same floor? Is that correct?
Is the distance between trap and vent on 2" line greater than 3'6"? Related to that, what are the specific requirements of flat venting?
It says that no drains from other fixtures may enter the closet bend, only downstream of the vent. Is this correct? Unless I'm misreading this, I know that my house has inlets on the closet elbow, and wyes coming off the 3" horizontal before the vent in almost every location, and it passed inspection a few years ago. My county adds a lot of extra code requirements in general, so I'd be surprised if they let this fly if its not generally acceptable...
Ok, that ended up being more questions than I thought. Thanks to anyone who is willing to help me get a more complete understanding of these codes.
Last edited by a moderator:


