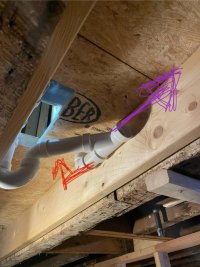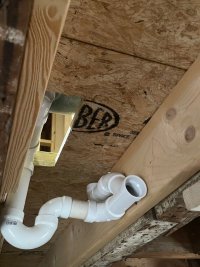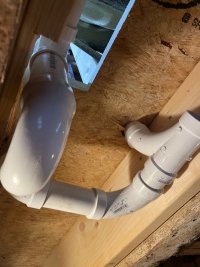Forgive me as I’m certain this was asked and answered. I’ve probably read the thread in which it was but for my sanity (sanitee?) I need to double check:
This is a p trap for a tub. I plan to use a horizontal wye to branch off for a dry vent, dedicated to the tub. The vent would be 1.5” (I’m in an IPC code area).
I just dry fit to illustrate: red arrow would be a 90 from horizontal to vertical for a dry vent; purple is the continuation of the horizontal waste.
Any help is appreciated!
This is a p trap for a tub. I plan to use a horizontal wye to branch off for a dry vent, dedicated to the tub. The vent would be 1.5” (I’m in an IPC code area).
I just dry fit to illustrate: red arrow would be a 90 from horizontal to vertical for a dry vent; purple is the continuation of the horizontal waste.
Any help is appreciated!



