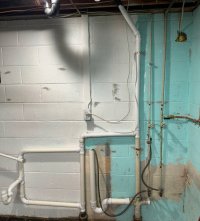Hi, wanted to just make an account since this is our first house and I’ve done a lot of everything except plumbing.
The washer and utility sink used to be on the wall shown in the picture and you can see where they both went. The dryer went on the right wall. I am redoing the floor and decided to just go ahead and lay out everything like we want where it is utility sink, washer, and dryer from left to right.
I am moving the utility sink and washer supply lines over to the left. The cold water seems to reduce properly from 3/4” to 1/2” after the washer and I’m going to break off the 3/4” hot water and bring it down and split off 1/2” for each the sink and washer.
My big question is the drainage of the new sink line. Before, the sink p-trap was on the right where I capped off. I moved the washer standing pipe over to the left about 5 inches so that it is closer to the new washer position. Then, the left vent went straight from the main drainage line under the floor. This seems like it was intended to only be a vent and I wasn’t sure if the way I plumbed in the new sink preserved this to be properly vented? I’m not opposed to redoing it if there are recommendations. I’ve already redone it twice after reading this forum a bunch and decided I did it wrong. Pay no mind to the sink supply line, it was for washing the floor we just pulled up.
I plan on capping off the cold water line where the washer supply currently is because that supplies a spigot, but I’m pulling the hot water all the way back as far as I can. I’m also aware I’m mixing piping material. The drain hanging on the left is the furnace. I want to do an air gap that drains into the sink somehow that looks good and is out of the way. To be determined.
Also plan on moving the water heater out of the way to put down the flooring. Any major risks in doing that if I’m only moving it, not disassembling or anything like that? Its already not code because it doesn’t have an expansion tank, just like a lot of things in this old house.
Thanks!
The washer and utility sink used to be on the wall shown in the picture and you can see where they both went. The dryer went on the right wall. I am redoing the floor and decided to just go ahead and lay out everything like we want where it is utility sink, washer, and dryer from left to right.
I am moving the utility sink and washer supply lines over to the left. The cold water seems to reduce properly from 3/4” to 1/2” after the washer and I’m going to break off the 3/4” hot water and bring it down and split off 1/2” for each the sink and washer.
My big question is the drainage of the new sink line. Before, the sink p-trap was on the right where I capped off. I moved the washer standing pipe over to the left about 5 inches so that it is closer to the new washer position. Then, the left vent went straight from the main drainage line under the floor. This seems like it was intended to only be a vent and I wasn’t sure if the way I plumbed in the new sink preserved this to be properly vented? I’m not opposed to redoing it if there are recommendations. I’ve already redone it twice after reading this forum a bunch and decided I did it wrong. Pay no mind to the sink supply line, it was for washing the floor we just pulled up.
I plan on capping off the cold water line where the washer supply currently is because that supplies a spigot, but I’m pulling the hot water all the way back as far as I can. I’m also aware I’m mixing piping material. The drain hanging on the left is the furnace. I want to do an air gap that drains into the sink somehow that looks good and is out of the way. To be determined.
Also plan on moving the water heater out of the way to put down the flooring. Any major risks in doing that if I’m only moving it, not disassembling or anything like that? Its already not code because it doesn’t have an expansion tank, just like a lot of things in this old house.
Thanks!
Attachments
Last edited:

