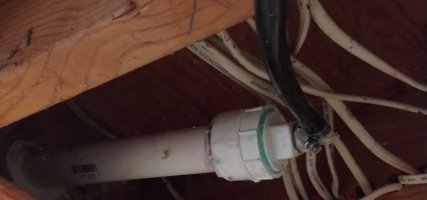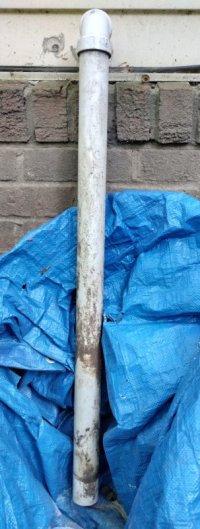Hi all,
I’ve consulted these forums a lot for sanity checks/learning but finally have a particular question and would greatly appreciate your expertise. Had a double failure of both a water softener system and the dry well to which it drains, so in the process of replacing both. The new softener and iron filter are in, but I’m second-guessing the prior owner’s setup for drainage.
Interior connections shown on left - the drain line runs up vertically from the softener & iron filter, along the joists, and out of the house in PVC (this is in a basement with no sump and is not advised to drain to septic where we live). Outside of the house (right), the PVC takes a 90 down to below ground level, where the prior owner had it feed into an uncapped corrugated pipe out 10’ to a gravel dry well. Predictably, the old pipe filled with dirt/mud and clogged, so every regen cycle led to water pooling around the foundation exterior.
The question: my plan was to replace the corrugated pipe with 3” PVC (with an adapter from the 1.5” above, unlike the uncapped setup installed before) out to the existing pit, backfill with gravel, and add a vertical pipe with overflow pop-up. But everything that I am reading says that there should be an air gap somewhere in the setup, even in systems that don’t drain to septic/sewage. I gather that this setup is nontraditional. Given the rise back to the house, would a vacuum break be all that is required to avoid concerns? Or is an air gap necessary - and if so, what would be the best route to install given the tight spacing inside?
I’m sure my greenness to all this is obvious - appreciate any thoughts you all have.
I’ve consulted these forums a lot for sanity checks/learning but finally have a particular question and would greatly appreciate your expertise. Had a double failure of both a water softener system and the dry well to which it drains, so in the process of replacing both. The new softener and iron filter are in, but I’m second-guessing the prior owner’s setup for drainage.
Interior connections shown on left - the drain line runs up vertically from the softener & iron filter, along the joists, and out of the house in PVC (this is in a basement with no sump and is not advised to drain to septic where we live). Outside of the house (right), the PVC takes a 90 down to below ground level, where the prior owner had it feed into an uncapped corrugated pipe out 10’ to a gravel dry well. Predictably, the old pipe filled with dirt/mud and clogged, so every regen cycle led to water pooling around the foundation exterior.
The question: my plan was to replace the corrugated pipe with 3” PVC (with an adapter from the 1.5” above, unlike the uncapped setup installed before) out to the existing pit, backfill with gravel, and add a vertical pipe with overflow pop-up. But everything that I am reading says that there should be an air gap somewhere in the setup, even in systems that don’t drain to septic/sewage. I gather that this setup is nontraditional. Given the rise back to the house, would a vacuum break be all that is required to avoid concerns? Or is an air gap necessary - and if so, what would be the best route to install given the tight spacing inside?
I’m sure my greenness to all this is obvious - appreciate any thoughts you all have.


