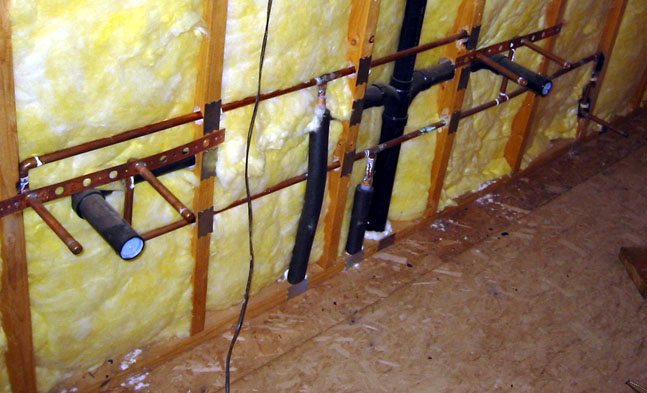tfratzel
New Member
- Messages
- 10
- Reaction score
- 0
- Points
- 0
I posted a few days ago about this topic with no responses. I'll post once more hoping that someone has some input.
I'm installing a 2nd sink in my master bathroom and I want to know if the proposed drain and vent is a proper configuration.
I've attached a drawing showing the elevation of the proposed system. Basically I'd like to have both sinks (48" apart) drain 24" towards the center, tie into the vertical drain/vent with a 1 1/2" cross sanitary tee. Is this acceptable?
Thanks,
I'm installing a 2nd sink in my master bathroom and I want to know if the proposed drain and vent is a proper configuration.
I've attached a drawing showing the elevation of the proposed system. Basically I'd like to have both sinks (48" apart) drain 24" towards the center, tie into the vertical drain/vent with a 1 1/2" cross sanitary tee. Is this acceptable?
Thanks,







