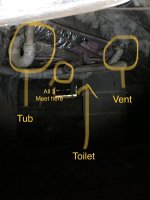Mmullis90
New Member
We are doing a tub to shower conversion and wanted to see if the vent setup is sufficient for a shower only drain or if we need to run a new vent for the shower (we would connect to existing vent in the attic). We already know we will have to run 2”pipe for the drain and we are comfortable with glueing pipes, just want to make sure we do this correctly before we close the walls up. Thanks for any input!!

