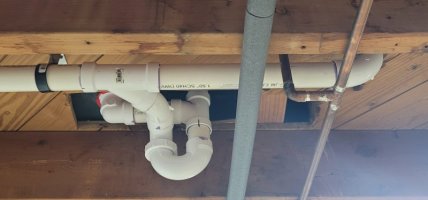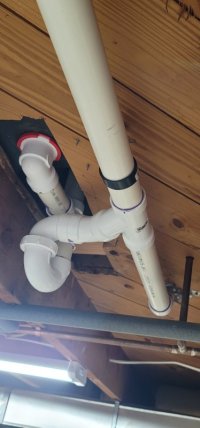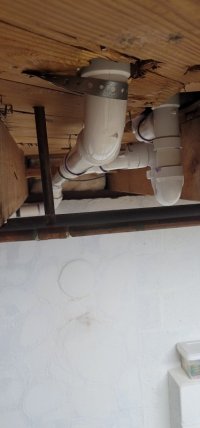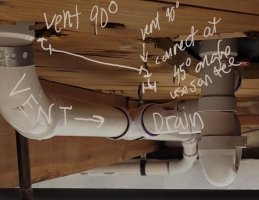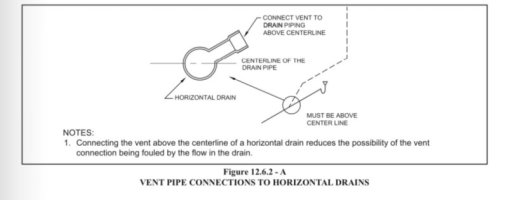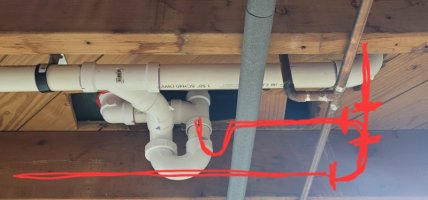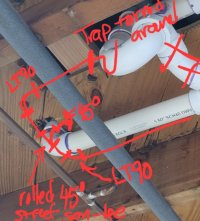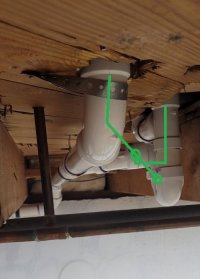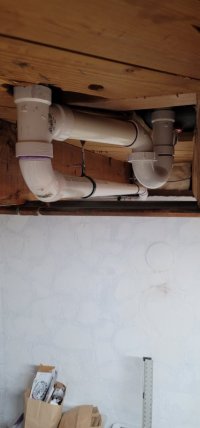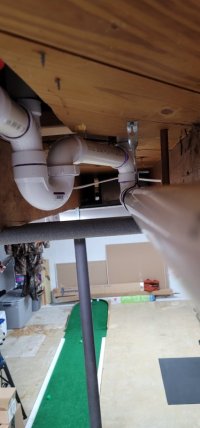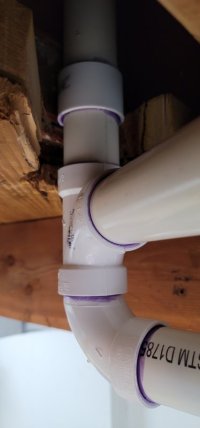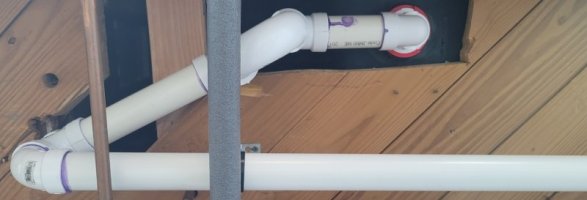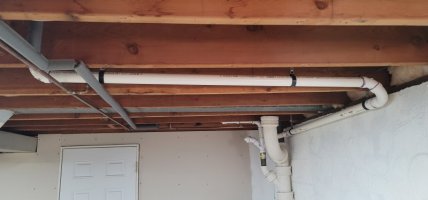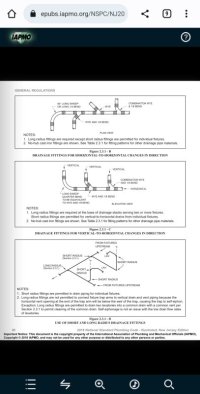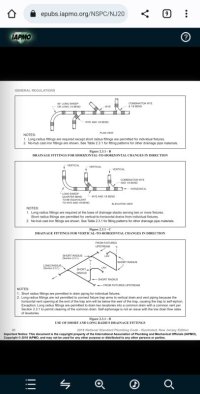Carloliveira
New Member
Bathtub p-trap arm enters waste pipe through WYE with 1/8 bend and behind that WYE is the branch vent that connects to the main vent in the attic. Based on what I reviewed in the 2018 National Standard Plumbing Code, which is what my location follows, Figure 12.6.2 - (A) shows a vent has to enter above the center line of a waste pipe. After seeing some images online of a sanitary tee on its back offset 45 degrees, to work with height restrictions between the floor joists, installed in front of the WYE and 1/8 bend, my question becomes is that the only way or can someone suggest something more creative? I need the trap to remain between the height of the floor joists so I don't lose any basement head space. All pipe here is 1.5" and sloped 1/4 per foot. Thanks in advance.

