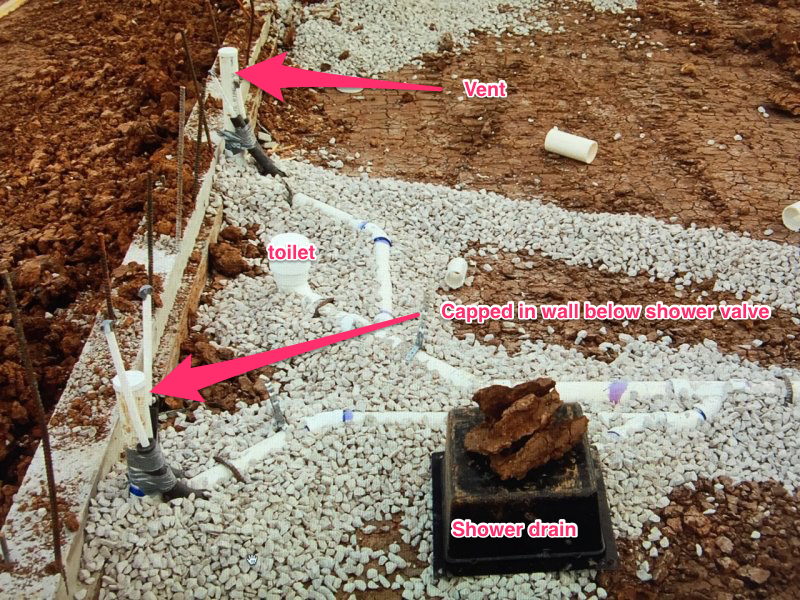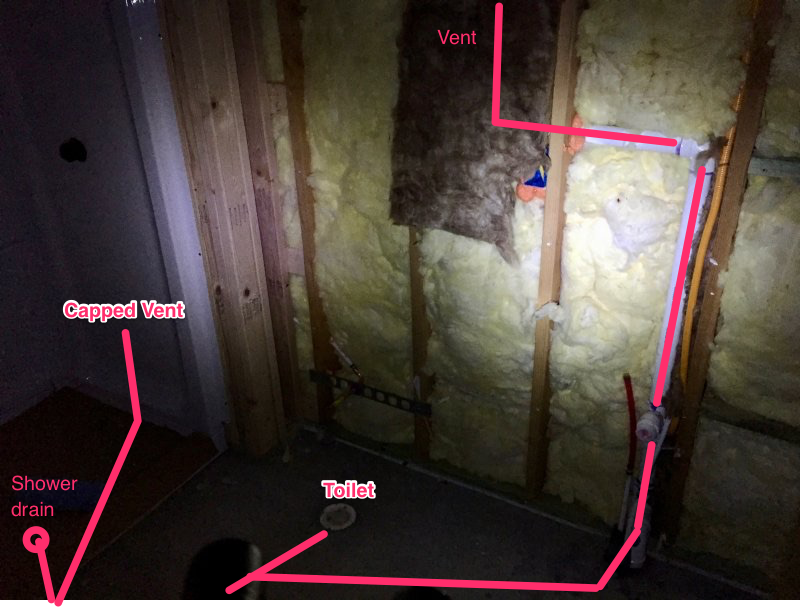First, thank you for those that take your time to answer questions on this site. This forum is very helpful.
I am paying a contractor to finish my basement which includes a bathroom with a shower. The plumbing under the slab was put in when we built our house. See the image below of the rough plumbing before the concrete was poured. I have a question about the venting. Currently the only vent line that the contractor is using is the one behind the sink, which is the one in the top of the photo. The vent line close to the shower (shower drain is located under the black box with rocks on it) is still capped. Is my shower drain too far away from the vent? I asked him about the vent this morning and he said it was ok. I am not sure I believe him.
Thank you for your help,
Jeff

I am paying a contractor to finish my basement which includes a bathroom with a shower. The plumbing under the slab was put in when we built our house. See the image below of the rough plumbing before the concrete was poured. I have a question about the venting. Currently the only vent line that the contractor is using is the one behind the sink, which is the one in the top of the photo. The vent line close to the shower (shower drain is located under the black box with rocks on it) is still capped. Is my shower drain too far away from the vent? I asked him about the vent this morning and he said it was ok. I am not sure I believe him.
Thank you for your help,
Jeff


