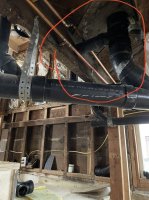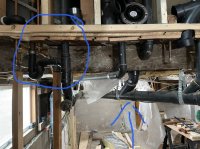Terry,
Thanks for the guidance you provide.
Helping my son build a primary bedroom suite in his attic. It is engineered with 2x6 joists 8”oc for head height. Trying to fit a 2”shower drain trap in this space is challenging. I have a 2x6 plumbing wall, 1 joist away and would like to elbow into that space before connecting the trap then waste and vent lines in that wall space. Is this permitted? I was thinking of drain to 90, (long sweep required here?) then pipe through joist and 90 to trap then sanitary tee.
Thanks again!
SeaDave
Thanks for the guidance you provide.
Helping my son build a primary bedroom suite in his attic. It is engineered with 2x6 joists 8”oc for head height. Trying to fit a 2”shower drain trap in this space is challenging. I have a 2x6 plumbing wall, 1 joist away and would like to elbow into that space before connecting the trap then waste and vent lines in that wall space. Is this permitted? I was thinking of drain to 90, (long sweep required here?) then pipe through joist and 90 to trap then sanitary tee.
Thanks again!
SeaDave


