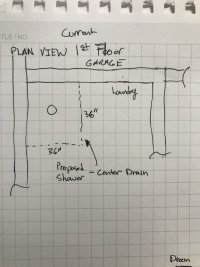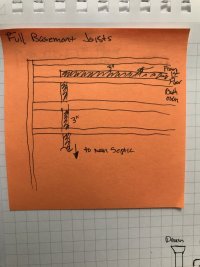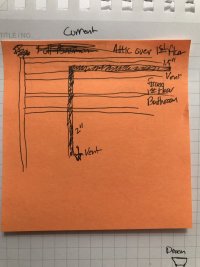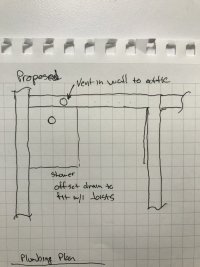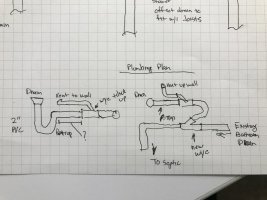Hello -
I'm planning on adding a shower to our 1st floor laundry room. This is a remodel of our home. I'm looking for advice on routing the drain and vent. I'll try to describe the set up in words and diagrams.
The shower will be roughly 36" x 36". Though we prefer the drain in the middle, because of joist and a 3" drain line underneath this area in the full basement, the drain will likely be offset towards the 'north' wall in the diagram. Immediately above the laundry room is an attic and there is an existing vent line. This vent line in the attic, and the waste line mentioned in the basement, are solely from the 1st floor bathroom which has a toilet and sink.
Here are some diagrams. Not to scale, an OK sketch with approximate relationships.
In the first diagram, I'm giving an overview of the laundry on the 1st floor with a dash for where the shower would go in the corner.
Then I show an overlay of the joists and the 3" drain line in the basement. The left right run is within the joist, then it drops while making a 90 turn and runs under the joist and slopes to where it meets up with the main drain/septic line and picks up the other laundry drains.
Next I show an overlay with the vent line in the attic. It is nearly a similar run as the drain line, just in the attic. The left/right run is 1.5" then when it bends up to head 'south' in the diagram it transitions to 2" pipe, if I recall right. This vent comes from the first floor bathroom and goes on to pick up the laundry sink, and wash machine vents.
Finally, I tried to sketch the piping for the drain in plan view and side view. I'm thinking I can make the plumbing fit within the joist bay, but I need to get some parts to play with, but I'm unsure if I am doing the venting right. I'm thinking there is a wye X inches after the p-trap. That wye is tilted up some. Then from that wye I can make it over to the wall/stud bay, but there is about 2' or so of horizontal travel to get there. Then I can go up the wall and tie in to the existing vent in the attic.
So my questions:
* The vent scheme, does it make sense? I read that vent shouldn't be horizontal until a height above the flood plan. I understand why, but I don't know what is typical when the P-Trap is under a shower base and there has to be some transition to get to a wall to go up.
* How far should the vent tie in from the P-trap, I believe there is some guidelines for this.
And I'm open to any other advice. My goal is to do the job right and learn along the way. I've done various plumbing by myself and with family, repairs or replacement, etc so not a novice. Given the tight spaces and questions I have about the vent I thought it best to see what ya'll think.
Thank you.
I'm planning on adding a shower to our 1st floor laundry room. This is a remodel of our home. I'm looking for advice on routing the drain and vent. I'll try to describe the set up in words and diagrams.
The shower will be roughly 36" x 36". Though we prefer the drain in the middle, because of joist and a 3" drain line underneath this area in the full basement, the drain will likely be offset towards the 'north' wall in the diagram. Immediately above the laundry room is an attic and there is an existing vent line. This vent line in the attic, and the waste line mentioned in the basement, are solely from the 1st floor bathroom which has a toilet and sink.
Here are some diagrams. Not to scale, an OK sketch with approximate relationships.
In the first diagram, I'm giving an overview of the laundry on the 1st floor with a dash for where the shower would go in the corner.
Then I show an overlay of the joists and the 3" drain line in the basement. The left right run is within the joist, then it drops while making a 90 turn and runs under the joist and slopes to where it meets up with the main drain/septic line and picks up the other laundry drains.
Next I show an overlay with the vent line in the attic. It is nearly a similar run as the drain line, just in the attic. The left/right run is 1.5" then when it bends up to head 'south' in the diagram it transitions to 2" pipe, if I recall right. This vent comes from the first floor bathroom and goes on to pick up the laundry sink, and wash machine vents.
Finally, I tried to sketch the piping for the drain in plan view and side view. I'm thinking I can make the plumbing fit within the joist bay, but I need to get some parts to play with, but I'm unsure if I am doing the venting right. I'm thinking there is a wye X inches after the p-trap. That wye is tilted up some. Then from that wye I can make it over to the wall/stud bay, but there is about 2' or so of horizontal travel to get there. Then I can go up the wall and tie in to the existing vent in the attic.
So my questions:
* The vent scheme, does it make sense? I read that vent shouldn't be horizontal until a height above the flood plan. I understand why, but I don't know what is typical when the P-Trap is under a shower base and there has to be some transition to get to a wall to go up.
* How far should the vent tie in from the P-trap, I believe there is some guidelines for this.
And I'm open to any other advice. My goal is to do the job right and learn along the way. I've done various plumbing by myself and with family, repairs or replacement, etc so not a novice. Given the tight spaces and questions I have about the vent I thought it best to see what ya'll think.
Thank you.

